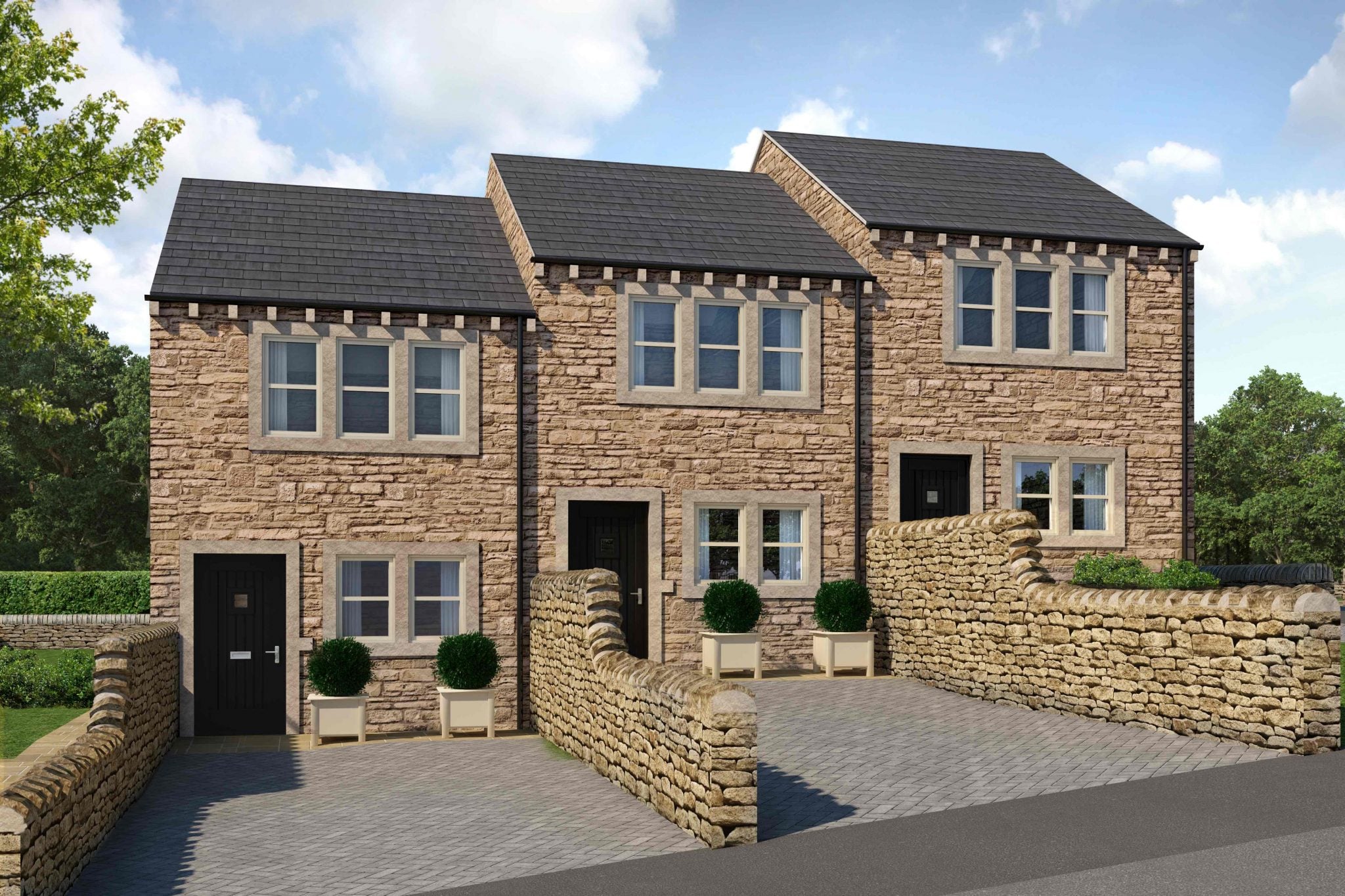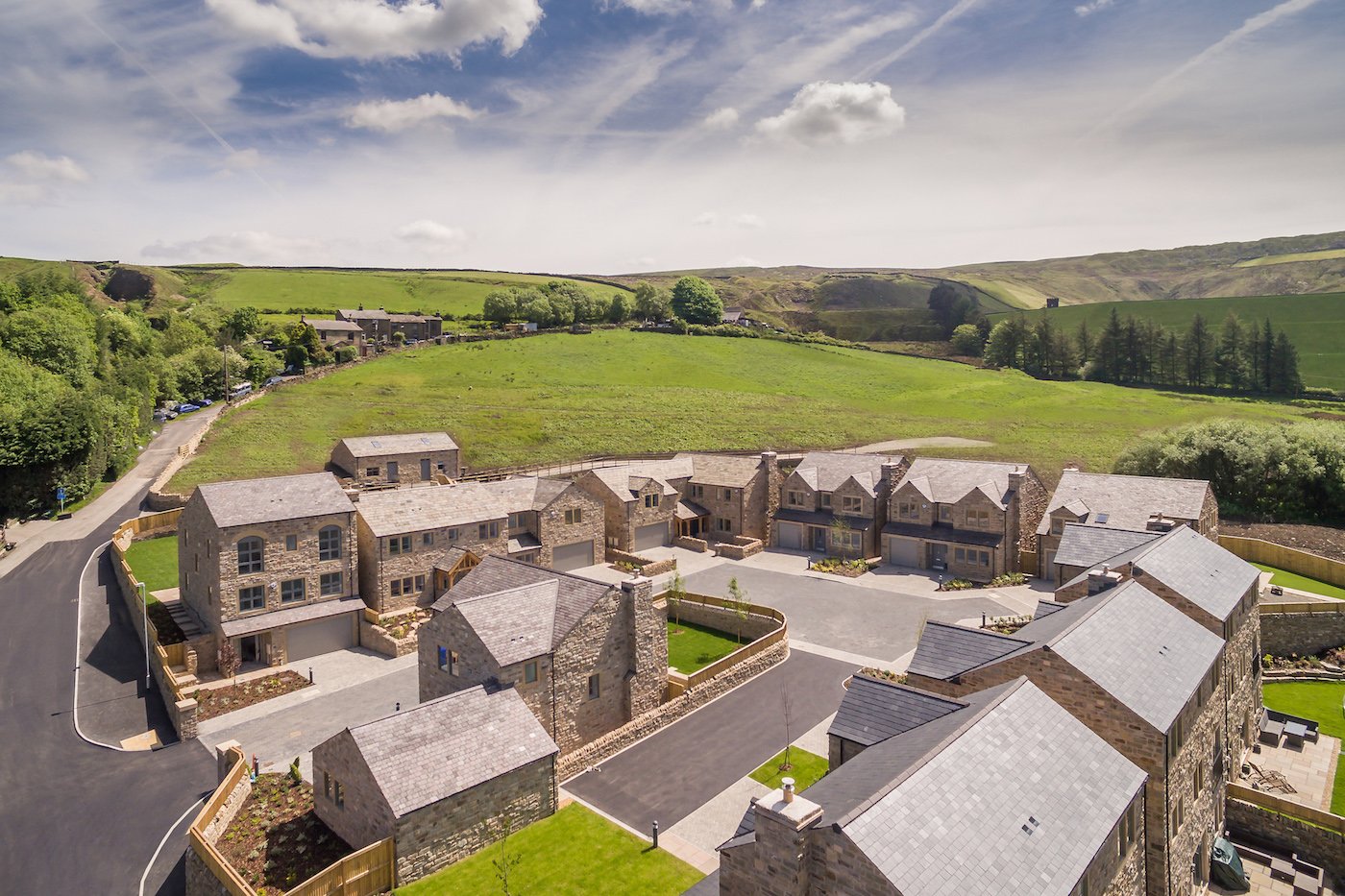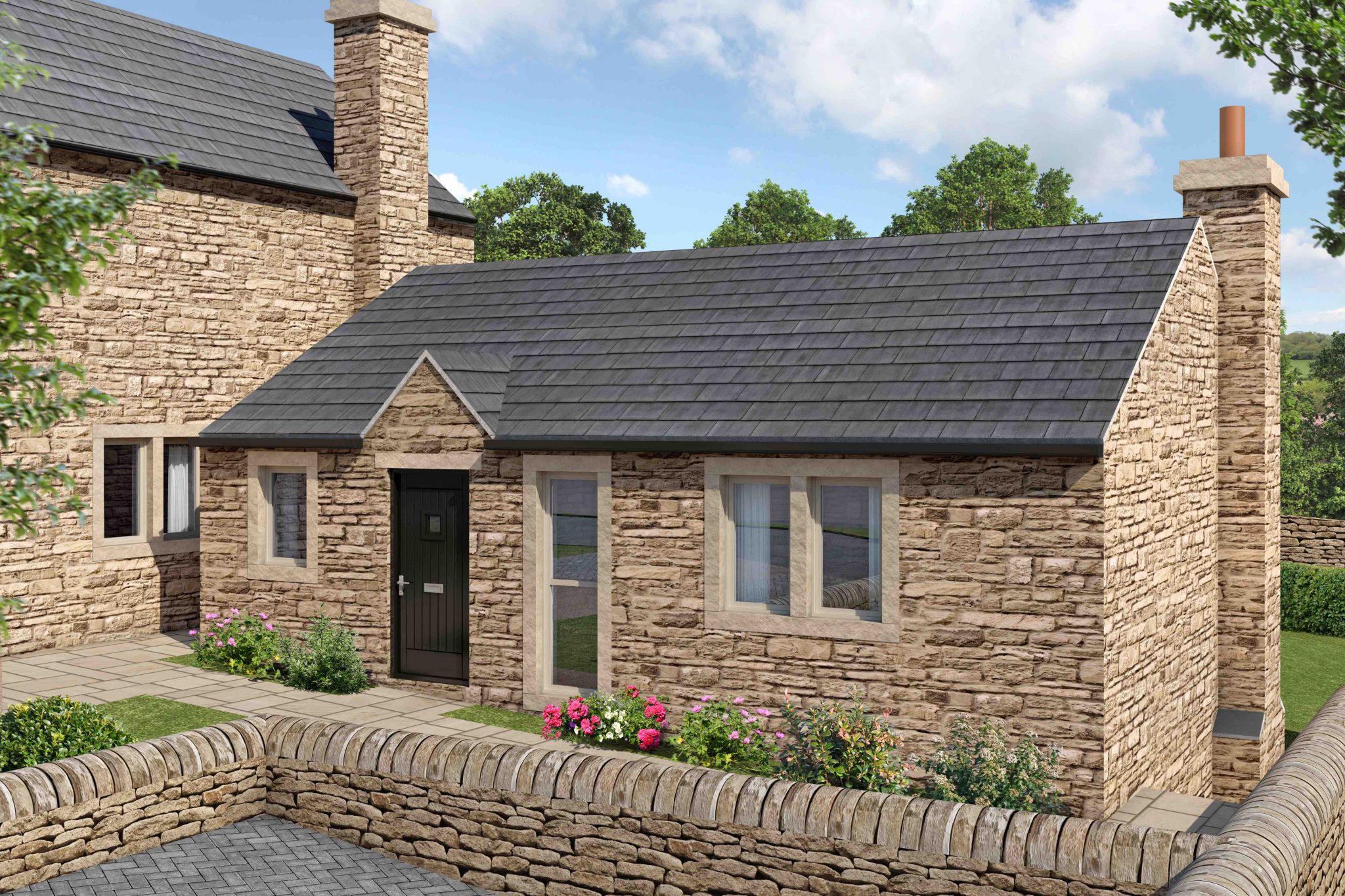
A guide to the different options available brought to you by the Mortgage Advice Bureau at Manning Stainton
Fixed Rate
If you choose a fixed rate mortgage, your monthly payment will stay the same for a set period, usually 2, 3 or 5 years. At the end of your fixed rate, your lender will usually change your interest rate to their standard variable (SVR). It’s a good idea to talk to your adviser at this stage because the lenders SVR may not be the most suitable deal for your circumstances.
Advantages
You know the exact amount you’ll need to pay each month, making budgeting easier. Your monthly amount doesn’t change in the fixed period, even if interest rates increase.
Disadvantages
Your monthly payment will stay the same during the fixed period, even if interest rates decrease. If you want to repay your loan early, there could be an early repayment charge.
Discounted rate
These mortgages start with an initial interest rate set lower than the standard variable rate for a period of time. At the end of this period the lender will change the interest rate to the standard variable rate. It’s a good idea to talk to your adviser at this stage because the lenders SVR may not be the most suitable deal for your circumstances.
Advantages
Your payment could cost you less in the early years, when money may be tight. But you must be confident you can afford the payments when the discount ends.
Disadvantages
Your monthly payments can go up or down which can make budgeting difficult. If you want to repay the early, there could be an early repayment charge.
Tracker mortgage
With a tracker mortgage, the interest rate charged by a lender is usually linked to a rate such as the Bank of England bank rate. This means your payments can go up or down.
Advantages
The rate you pay tracks and interest rate. If the rates goes up or down, the track rate changes by the same amount.
Disadvantages
Some lenders impose a ‘collar’ which means the interest rate won’t fall below a certain level, even if the rate it’s tracking reduces. Your monthly payments can go up or down which can making budgeting difficult. Lastly, if you want to repay the loan early, there could be an early repayment charge.
Offset mortgages
Here your savings will be offset against your outstanding mortgage. Your current account, savings account or both are linked to your mortgage before working out the interest you owe. It’s unlikely you’ll earn interest, as rates are offset against your mortgage.
Advantages
Mortgage payments can be reduced as the level of savings increase, or you may be able to maintain higher payments to repay your mortgage off early. Additionally, you usually pay tax on your savings. However if your savings are automatically used to offset your mortgage, you won’t pay income tax on these savings – this is particularly beneficial for higher tax payers.
Disadvantages
All accounts have to be with one lender/bank and you need a substantial level of savings.
Capped Rate or Capped and Collared Rate
The interest rate is linked to a lender’s standard variable rate with a guarantee that it won’t go above a set level (‘cap’) for a set period. Equally it won’t go below a set level (‘collar’) for an agreed period of time. It’s possible to have a capped rate without a collar.
Advantages
You know the maximum and minimum you’ll pay for a set period of time making budgeting easier. These products are useful if you want the security of knowing your payments can’t rise above the set level (the cap), but could still benefit if rates fall during the set period.
Disadvantages
Even if other rates fall, your interest rate for the set period will not go below the ‘collar’ and if you want to repay the loan early there could be an early repayment charge.
Confused about the products out there?
Contact Jo Murgatroyd by emailing [email protected] or call 0113 252 2290. Alternatively, our Sales Advisors can introduce you!













