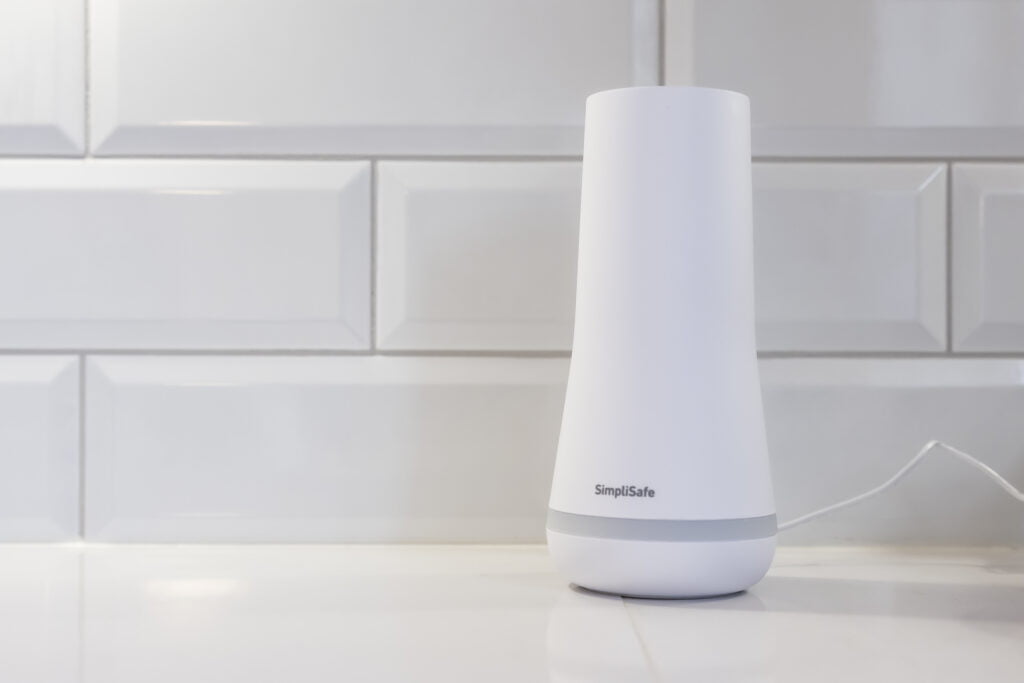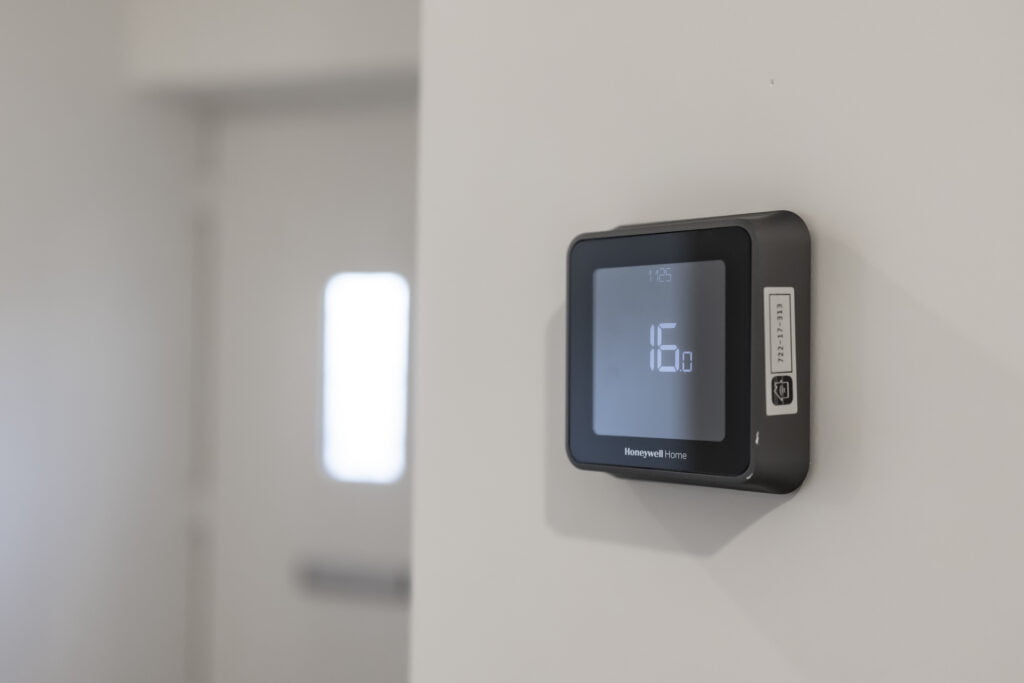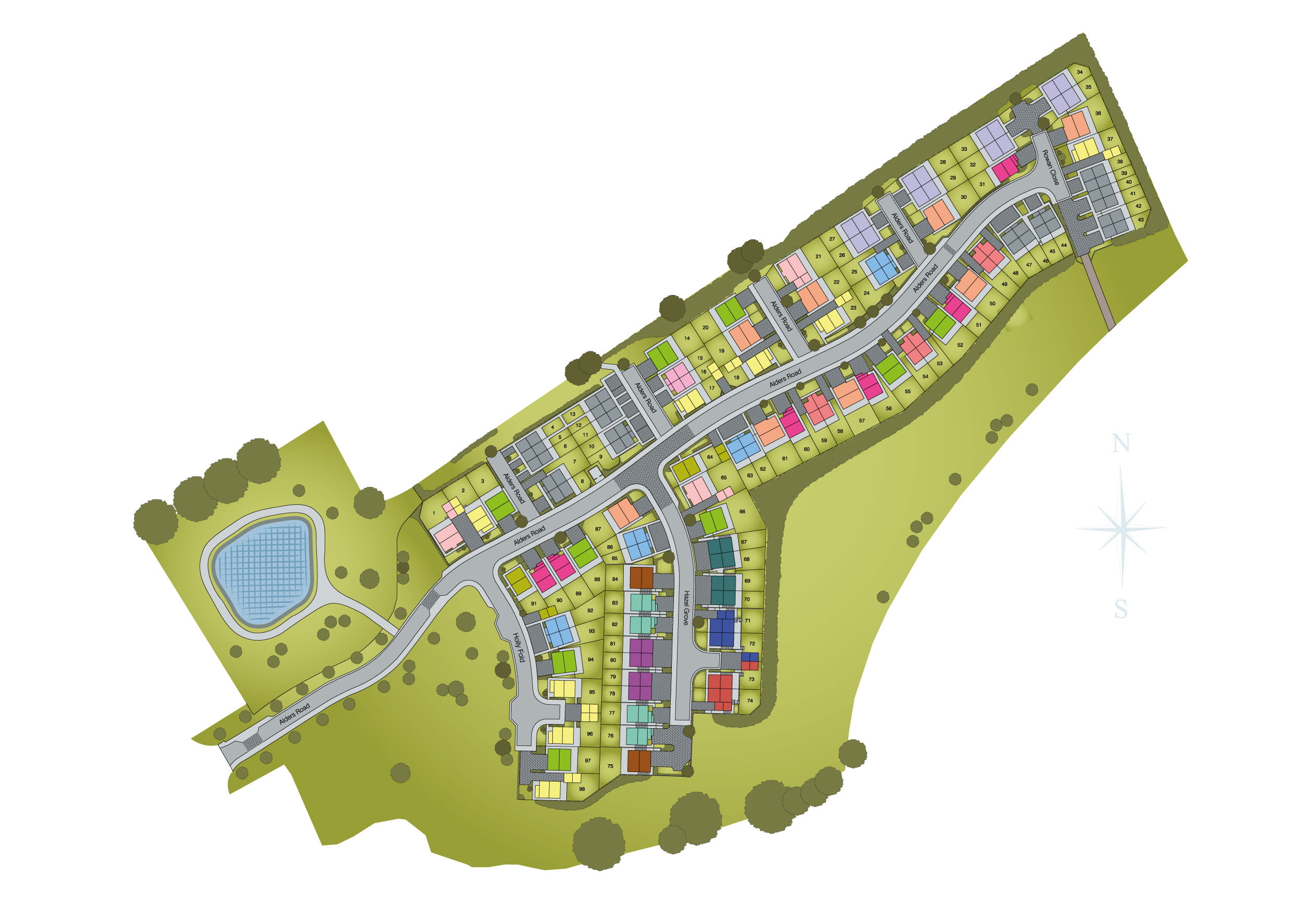
**Flooring is included in this home**
This beautiful home is split across three levels, providing flexibility and options to tailor your living space to your lifestyle and family needs.
Entering on the ground floor, you’ll find a spacious hallway with a WC. To the left, discover the kitchen, dining area, and lounge, designed for comfort and relaxation, with access to the garden. On the first floor, a master suite with ensuite awaits, along with a second lounge. The second floor offers two double bedrooms, a study for work or study sessions, and ample storage.
Outside there is a fantastic full-width patio, with two-tiered garden.
Visit our Show Home in the Cooper and see the Skipton Properties difference.
Please note computer-generated imagery is intended for illustrative purposes only; specifications may vary. Internal imagery is of the Show Home in the Cooper style.
Mortgage rates below 1.15% available!*
Reduced rates & Smaller deposits
Gallery


















Skipton Premium Specification



- Marshalls Rustic Epoch Elevations
- uPVC agate grey windows and cottage style front door in chartwell green with chrome letterbox and toughened glass vision panel
- Block paving to driveways
- Traditional or contemporary kitchen cabinetry from our upgraded range including Allendale, Greenwich, Fairford, Chelsford and Clerkenwell styles
- Oak-effect interiors and soft-close doors
- Under and over cabinetry lighting
- Chrome Rienza Tap and cutlery tray
- Integrated Zanussi double oven and extractor, fridge/freezer and dishwasher
- Contemporary sanitary ware and chrome towel radiators
- Hansgrohe Ecosmart showers and taps
- RainAir technology shower in en-suites
- Half tiling to sanitary ware walls to all bathrooms and en-suites
- Splash back tiling to WC
- Low energy lighting, including down lights to kitchen and bathrooms
- White painted square newel staircase
- Pre-finished, solid oak, cottage-style doors with chrome handles
- Smart, energy-saving Honeywell thermostat
- Ideal Standard gas boiler
- Contemporary black external lighting
- Motion sensor light adjacent to the entrance door
- Electric car charging point to all garages only
- Simpli Safe smart alarm
- Brushed nickel doorbell
Site Plan





