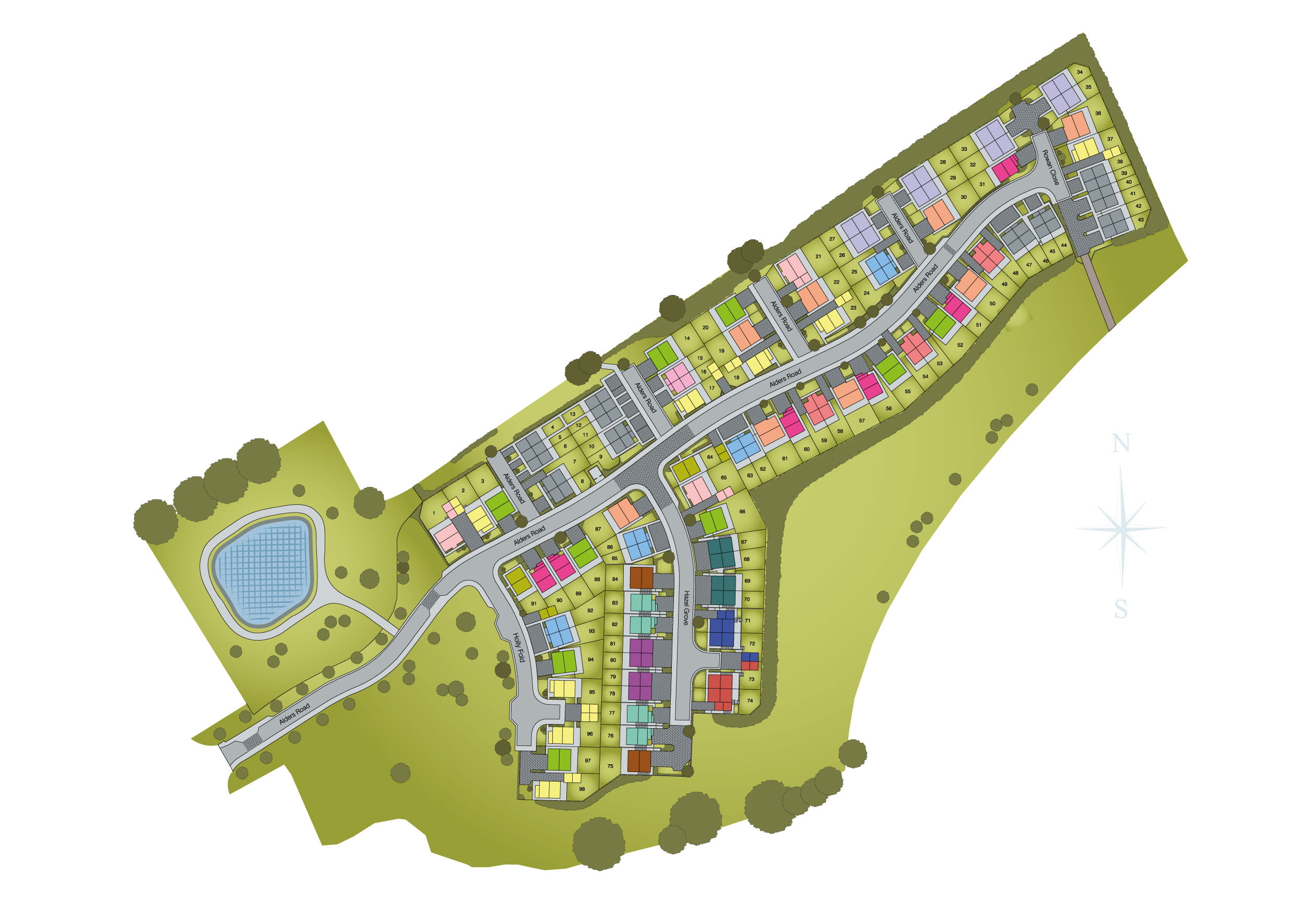
The split-level variation of our Lark home offers an abundance of additional living space, providing even greater flexibility and the added convenience of an integrated garage.
Only two of the three stories are immediately apparent from its front exterior. The ground floor comprises a spacious kitchen and dining area that seamlessly extends into a well-tended garden and a generous utility room. Access to the main entrance on the first floor offers four distinct pathways. You’ll find a convenient WC to the left, while to the right, there’s direct entry to the integrated garage. Proceeding straight ahead leads you into the welcoming family lounge. Additionally, you can access the ground floor and kitchen/dining area by descending the stairs from this point.
Moving up to the second floor, you’ll discover the expansive master suite, a second double bedroom, and a single bedroom. The second floor also features a house bathroom equipped with a bath, a separate ensuite, and a practical storage cupboard.
Please note external imagery is of a different Lark home, and not one of a split-level variation with a garage, and the specifications will vary, and any computer-generated imagery is intended for illustrative purposes only; specifications may vary.
Gallery
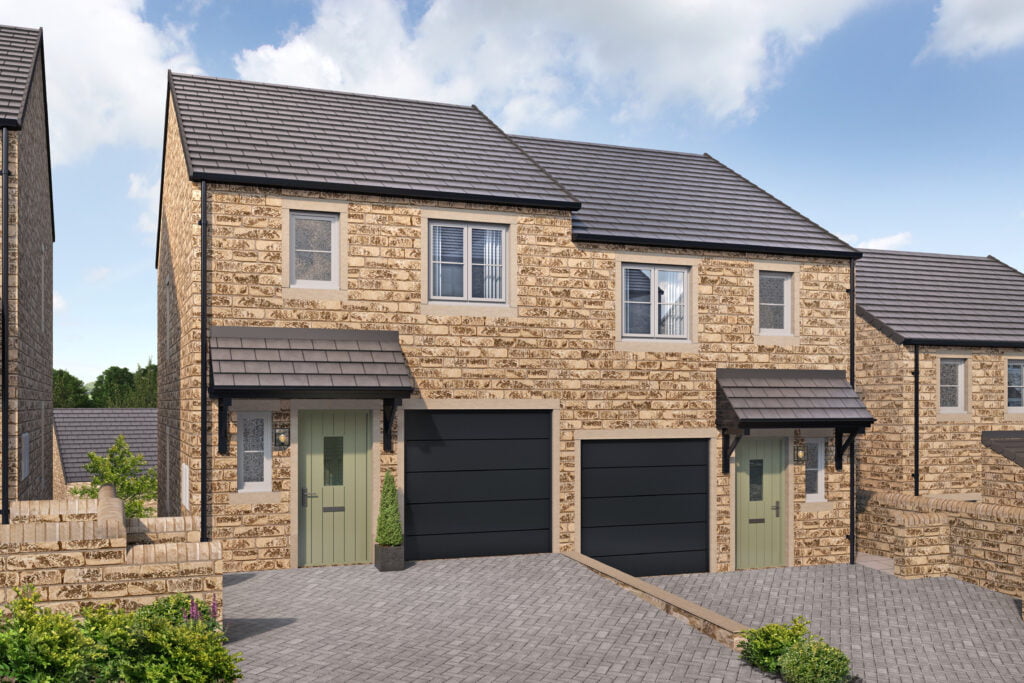

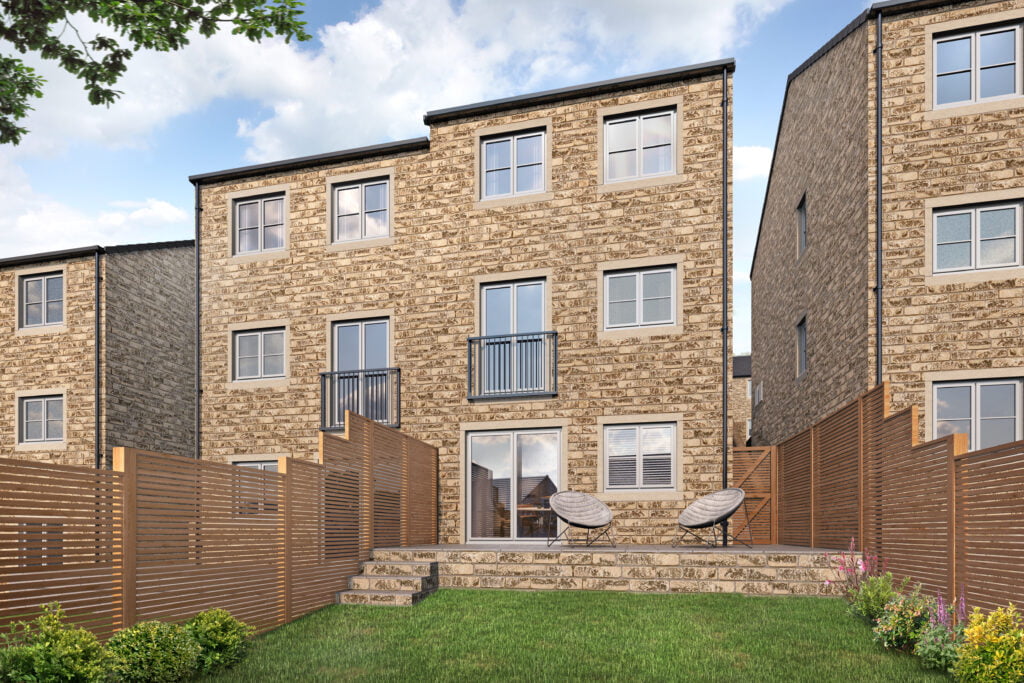



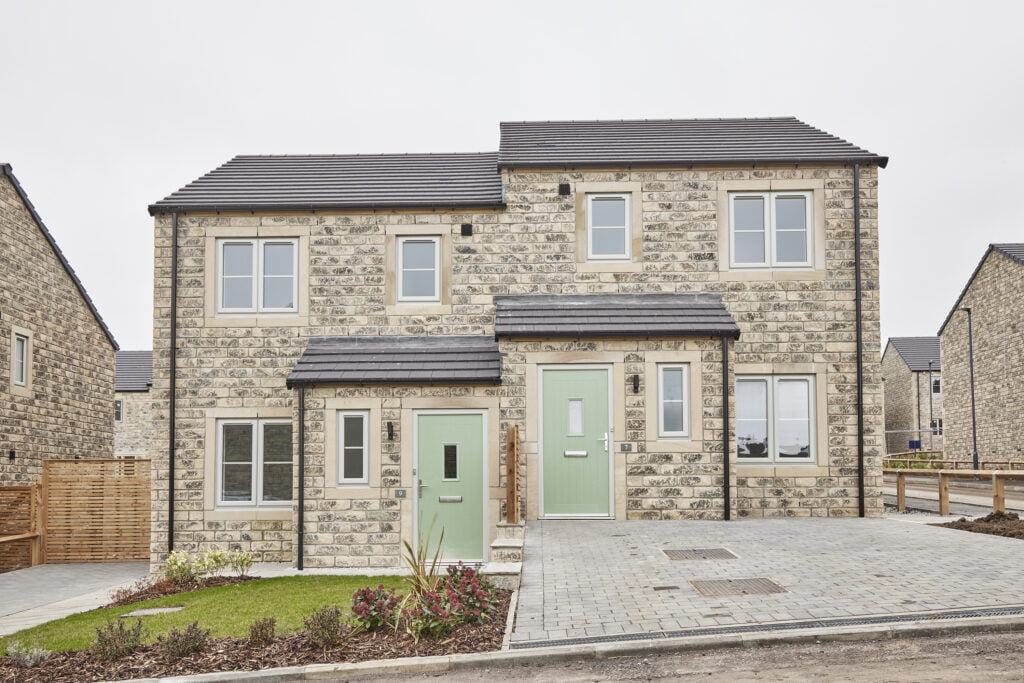






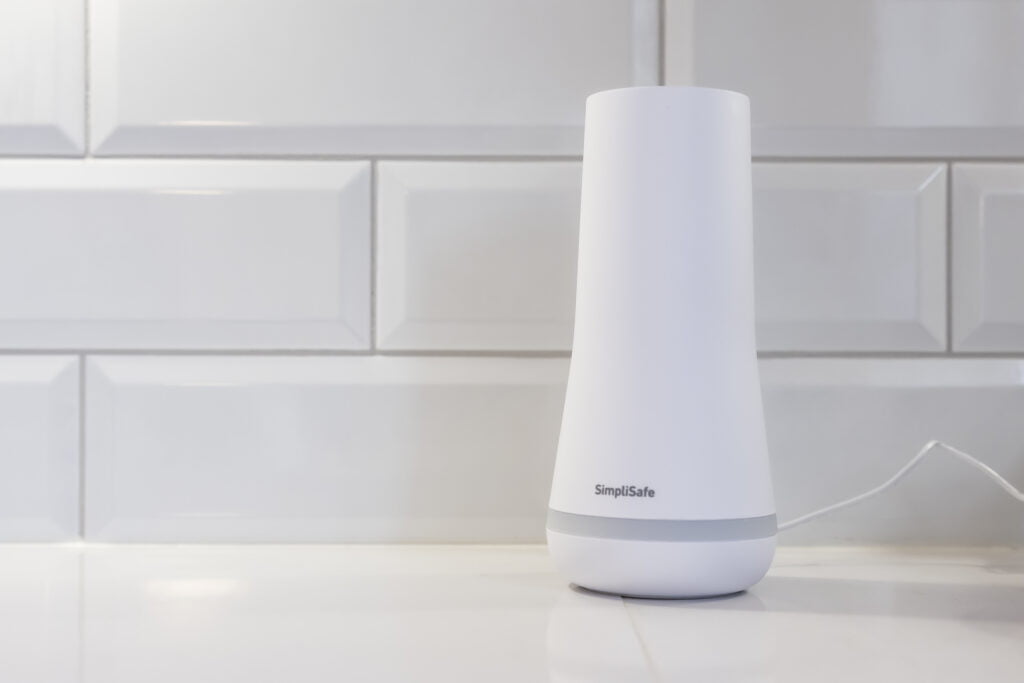
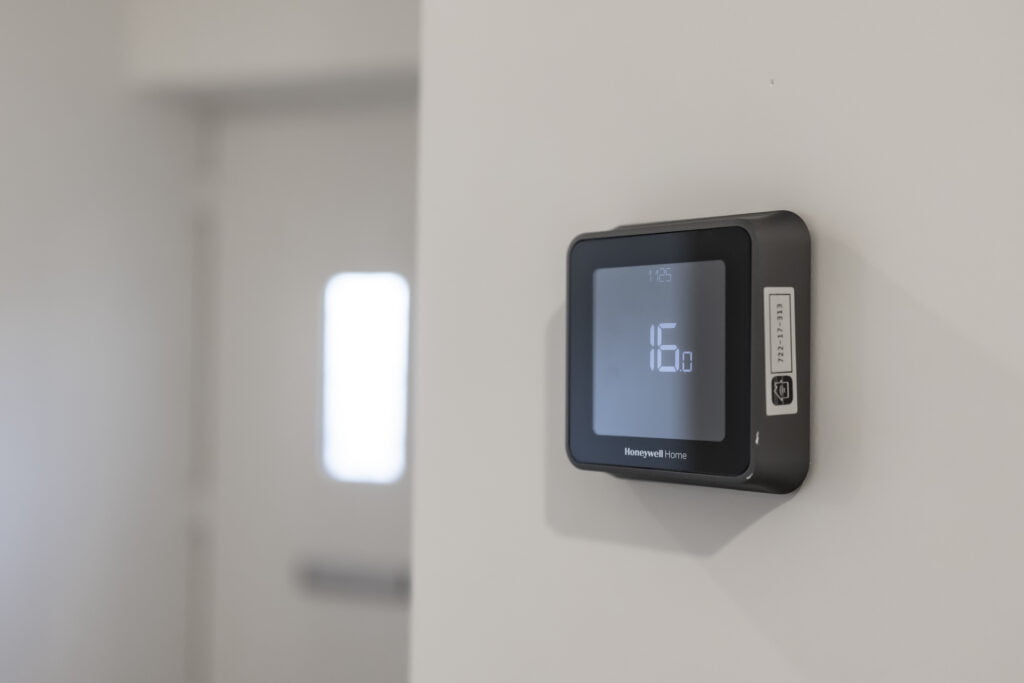
Skipton Premium Specification



- Marshalls Rustic Epoch Elevations
- uPVC agate grey windows and cottage style front door in chartwell green with chrome letterbox and toughened glass vision panel
- Block paving to driveways
- Traditional or contemporary kitchen cabinetry from our upgraded range including Allendale, Greenwich, Fairford, Chelsford and Clerkenwell styles
- Oak-effect interiors and soft-close doors
- Under and over cabinetry lighting
- Chrome Rienza Tap and cutlery tray
- Integrated Zanussi double oven and extractor, fridge/freezer and dishwasher
- Contemporary sanitary ware and chrome towel radiators
- Hansgrohe Ecosmart showers and taps
- RainAir technology shower in en-suites
- Half tiling to sanitary ware walls to all bathrooms and en-suites
- Splash back tiling to WC
- Low energy lighting, including down lights to kitchen and bathrooms
- White painted square newel staircase
- Pre-finished, solid oak, cottage-style doors with chrome handles
- Smart, energy-saving Honeywell thermostat
- Ideal Standard gas boiler
- Contemporary black external lighting
- Motion sensor light adjacent to the entrance door
- Electric car charging point to all garages only
- Simpli Safe smart alarm
- Brushed nickel doorbell
Site Plan
