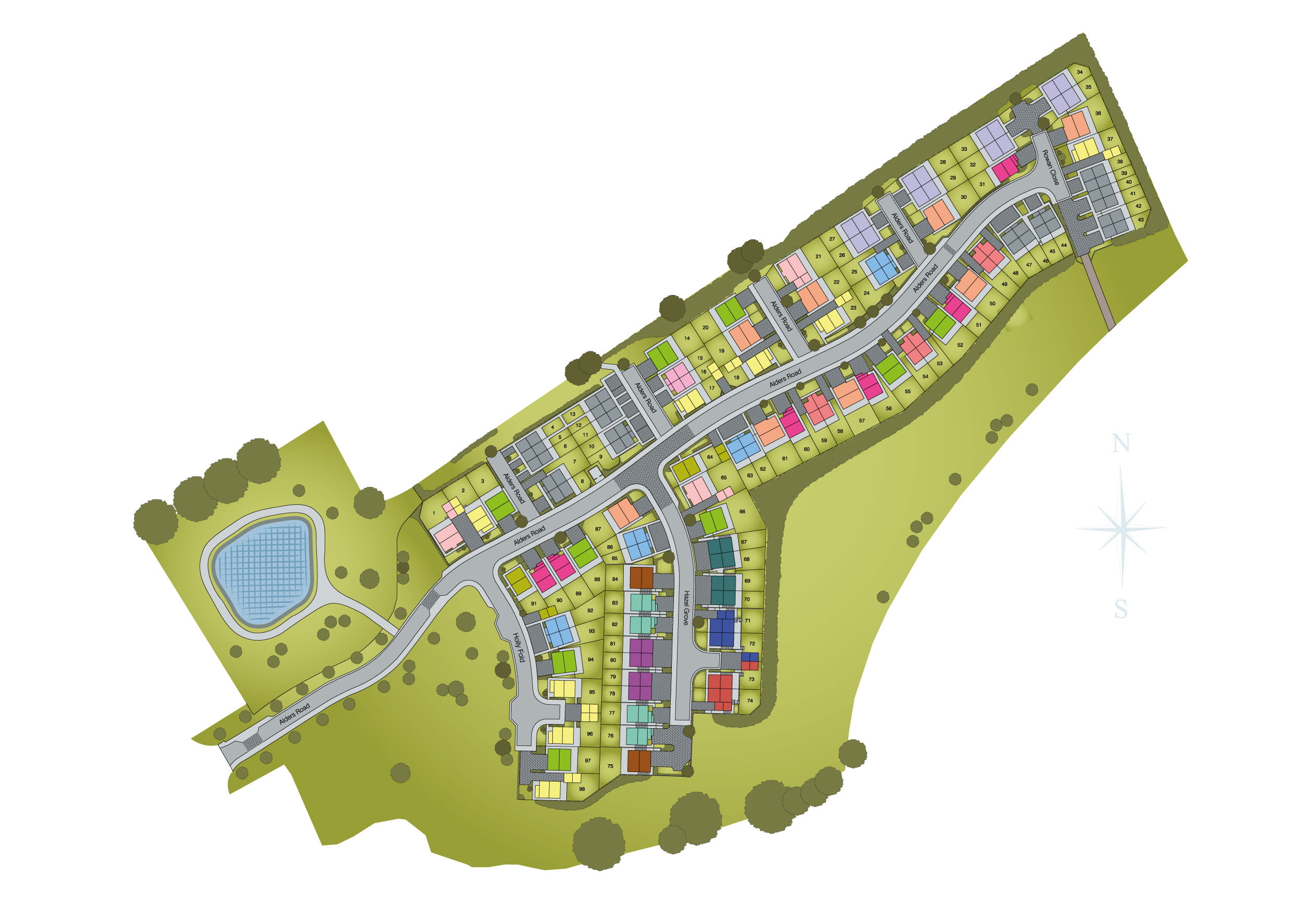
Or let us tailor an offer to suit you!
A perfectly-formed home with a practical garage, the Gallagher has three bedrooms, plenty of easy family living space and a south-facing garden.
From the entrance of the property, you flow through the first-floor hallway leading through to the adjacent study and straight through to the kitchen/breakfast area. Here, you’ll find a well-proportioned kitchen with plenty of worksurface, a sink positioned under the window, and French doors that open onto the turfed rear garden.
You’ll notice one of our Gallagher home’s biggest selling points right away – its practical self-contained garage. The door to the garage is adjacent to the front door, which opens onto a porch.
From here, the first floor has a staircase with stairs up to the second floor or downstairs to the spacious lounge and store room.
Upstairs, the master bedroom benefits from an en suite shower room, while the separate family bathroom has a bath. The other bedrooms are a double and large single, and there’s also a useful storage cupboard on the landing.
Please note finished external imagery is of a different Gallagher home but it should give you an idea of the look and feel of the home from the outside.
Gallery





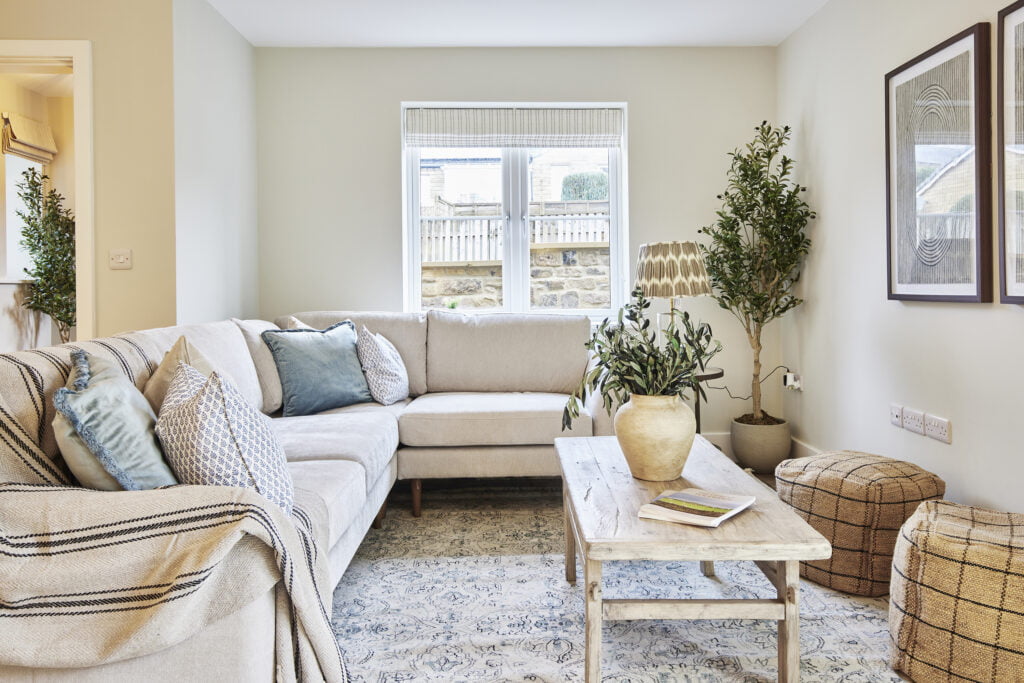

Classic Specification
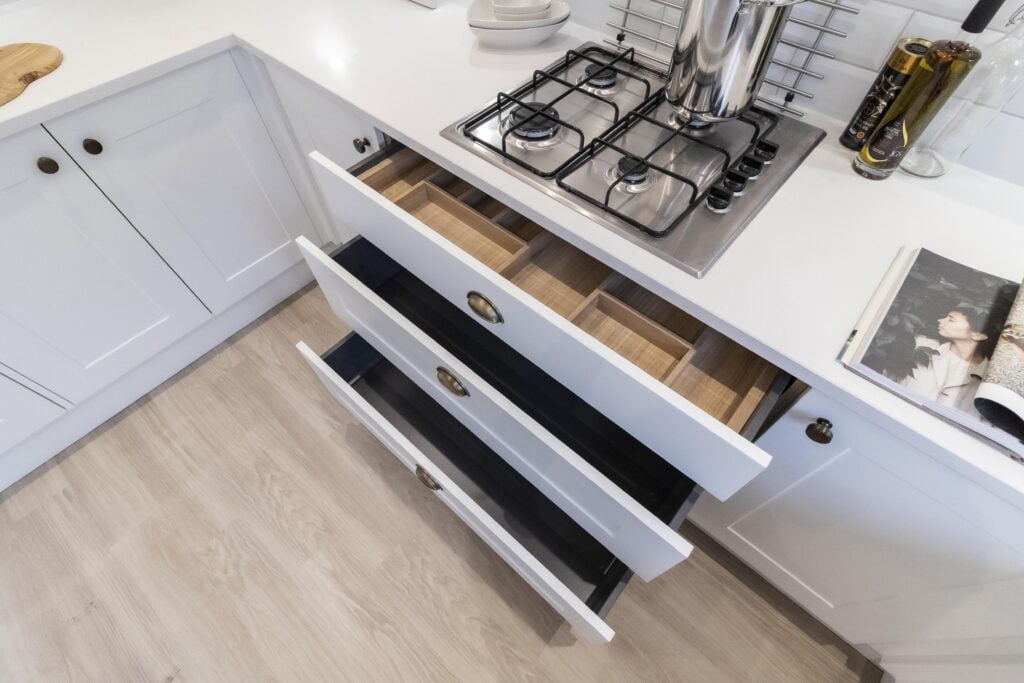
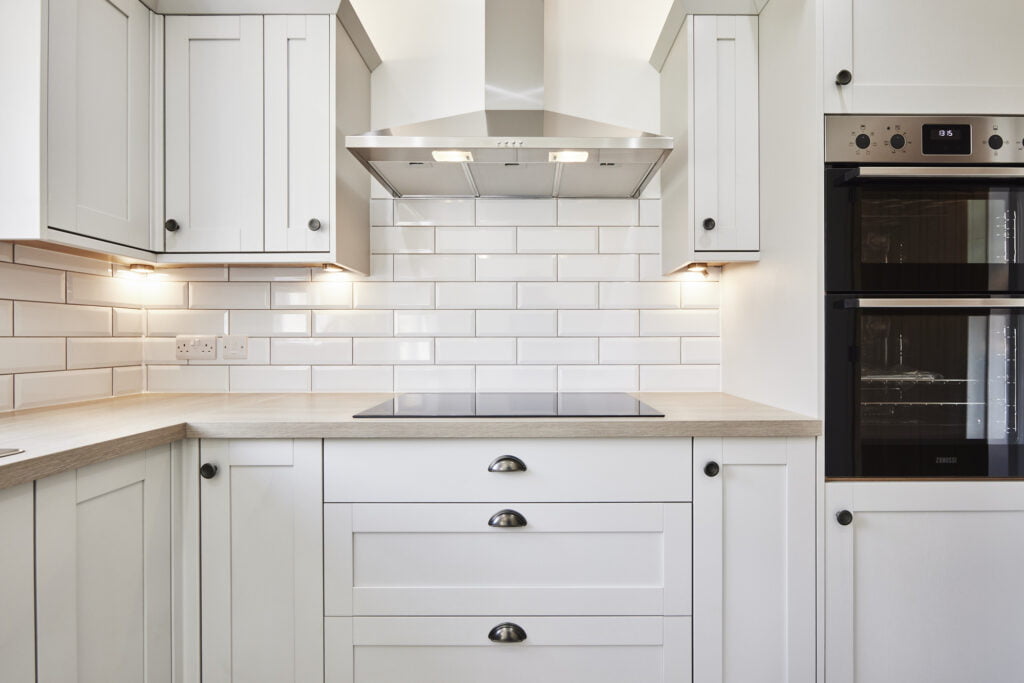
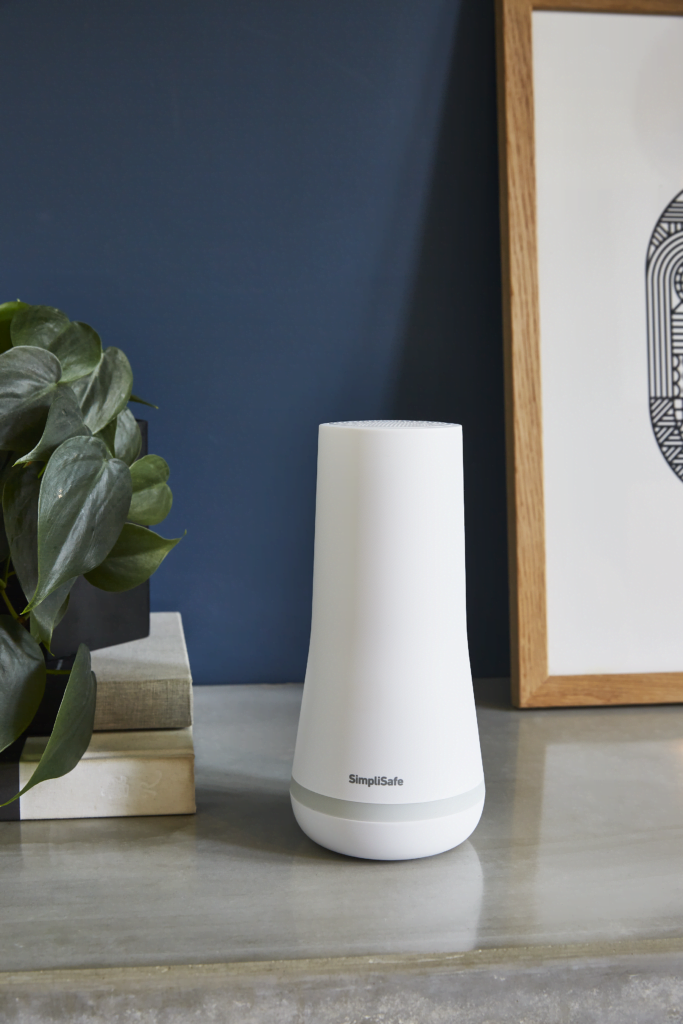
- Marshalls Rustic Grey Epoch Elevations
- uPVC Agate Grey windows and cottage style front door in Chartwell Green with chrome letterbox and toughened glass vision panel
- Block paving to driveways
- Allendale Traditional or Greenwich contemporary kitchen cabinetry, with oak-effect interiors and soft-close doors
- Under and over cabinetry lighting
- Chrome Rienza Tap and cutlery tray
- Integrated Zanussi oven and extractor, fridge/freezer and dishwasher
- Contemporary sanitary ware and chrome towel radiators
- Hansgrohe Ecosmart showers and taps
- RainAir technology shower in en-suites
- Low energy lighting, including downlights to kitchen and bathrooms
- Ceramic tiling; splashback to sink, full height to shower/bath
- White painted square newel staircase
- Pre-finished, solid oak, cottage-style doors with chrome handles
- Smart, energy-saving Honeywell thermostat
- Contemporary black motion sensor external lighting
- Ideal logic gas boiler
- Electric car charging point (to garages only)
- Simpli Safe smart alarm
- Brushed nickel doorbell
Site Plan
