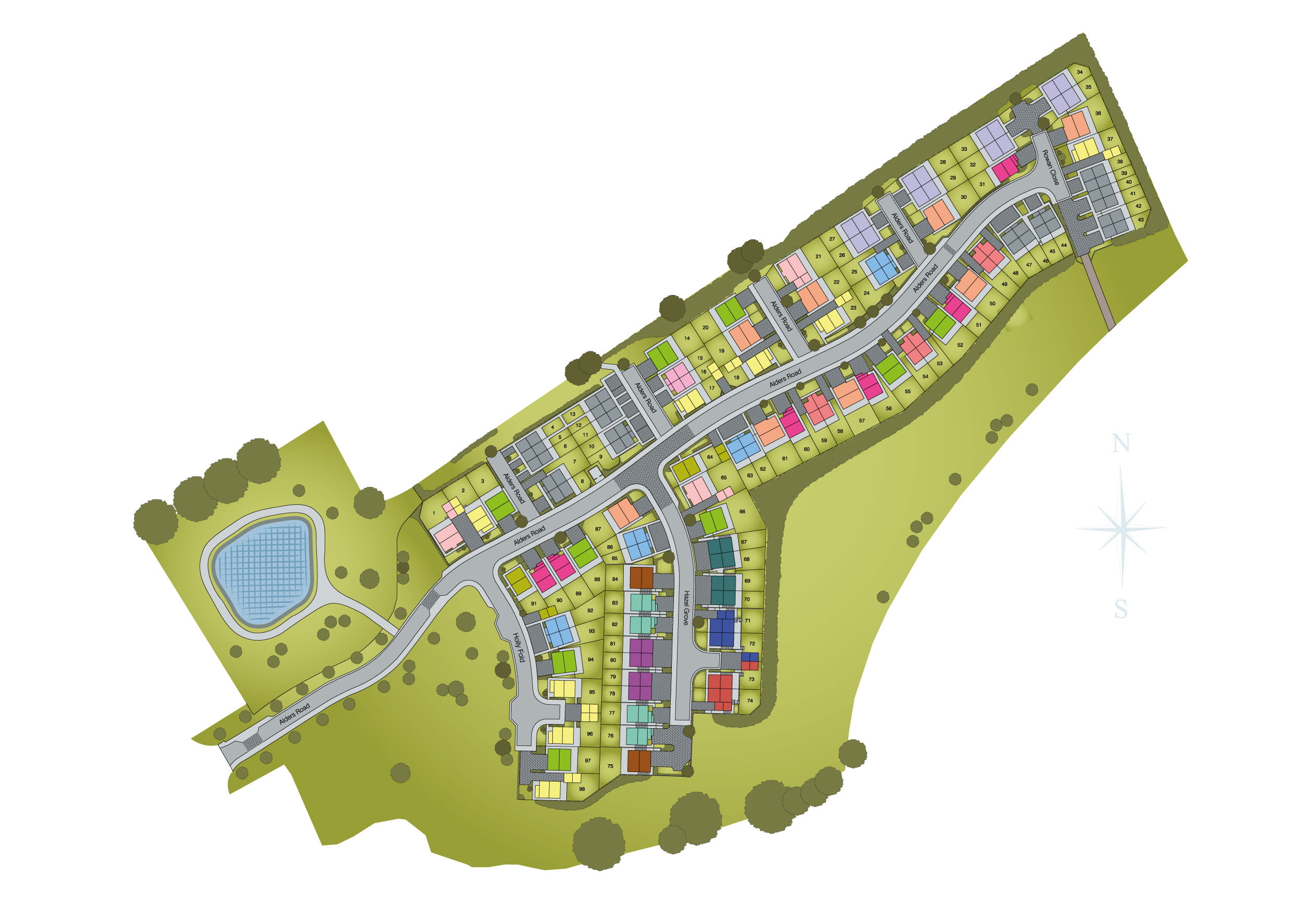
We excel at split-level, space-maximising homes like the Cooper: made for modern life with a nod to Yorkshire’s traditional terraces. This beautiful home borders development landscaping and features a large garden that should get the sun throughout the day.
The ground floor packs in a handy integrated garage and a WC, and there’s another WC on the first floor, which is the home’s unique selling point; an entire level dedicated to family living and entertaining. On one side of the landing is a full-width lounge with a large window and double doors that open onto a Juliet balcony. The other side is occupied by an expansive kitchen/diner with more double doors – these open onto the turfed rear garden.
The fitted kitchen has tons of storage and worktop space for those who love to cook and entertain. The second floor features two double bedrooms – one of which is the master, complete with an ensuite shower room – as well as a single bedroom and house bathroom.
This house style is our Show Home and as such includes lots of little extras including beautiful Invictus flooring, quartz worktops, beautiful painted walls and all the curtains/blinds and light fittings. Come and take a look around….
Gallery
















Skipton Premium Specification



- Marshalls Rustic Epoch Elevations
- uPVC agate grey windows and cottage style front door in chartwell green with chrome letterbox and toughened glass vision panel
- Block paving to driveways
- Traditional or contemporary kitchen cabinetry from our upgraded range including Allendale, Greenwich, Fairford, Chelsford and Clerkenwell styles
- Oak-effect interiors and soft-close doors
- Under and over cabinetry lighting
- Chrome Rienza Tap and cutlery tray
- Integrated Zanussi double oven and extractor, fridge/freezer and dishwasher
- Contemporary sanitary ware and chrome towel radiators
- Hansgrohe Ecosmart showers and taps
- RainAir technology shower in en-suites
- Half tiling to sanitary ware walls to all bathrooms and en-suites
- Splash back tiling to WC
- Low energy lighting, including down lights to kitchen and bathrooms
- White painted square newel staircase
- Pre-finished, solid oak, cottage-style doors with chrome handles
- Smart, energy-saving Honeywell thermostat
- Ideal Standard gas boiler
- Contemporary black external lighting
- Motion sensor light adjacent to the entrance door
- Electric car charging point to all garages only
- Simpli Safe smart alarm
- Brushed nickel doorbell
Site Plan




