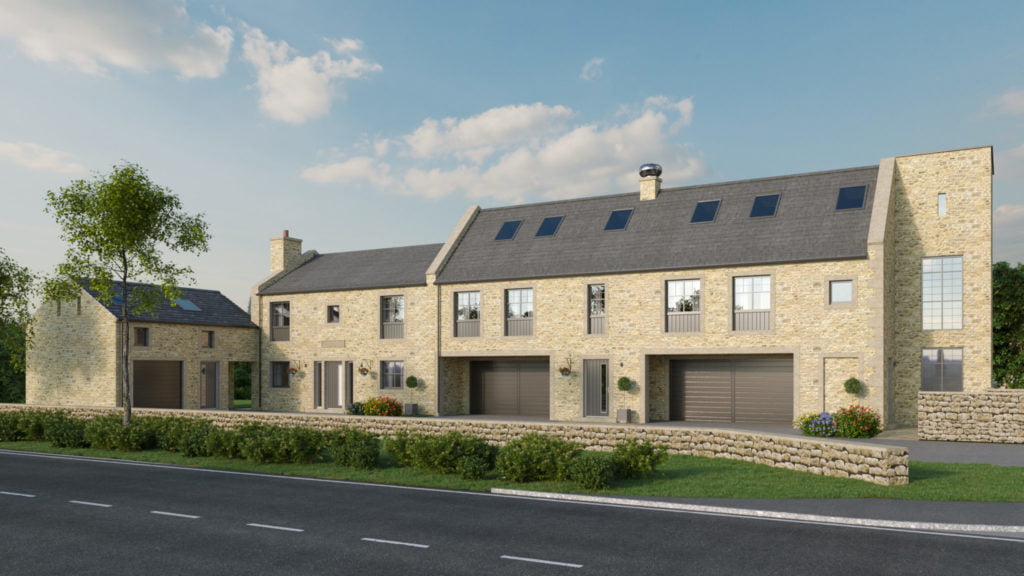Sometimes it can be hard to visualise a home while it’s under construction…so you can imagine our excitement when we saw these incredible 3D visualisations of our last remaining homes at Victoria Fold in Sabden.
This beautiful trio forms a mews-style arrangement around a large shared quadrangle with plenty of off-street parking, and overlooks Sabden Brook at the rear. The architecture and unique footprints of The Rivers, The Radcliffe and The Deerstone honour the imposing Victoria Mill building that once stood on the site. Each home has an abundance of flexible living space with four or five bedrooms, a large garage and a landscaped rear garden, and now we’re able to help you visualise the way the interiors are laid out – take a look…
Leading from The Deerstone’s entrance hall on the ground floor are a WC, a study and the main living area. This expansive open plan space is the heart of the home and features an island kitchen, a separate utility room and plenty of space for sitting and dining. Electric Velux windows overhead will flood the room with light and double doors give onto the landscaped garden.
Part of the driveway is partially covered thanks to the recessed integrated garage, which is fantastically spacious and has space for one car as well as room for storage or a workshop, and direct access to the entrance hall.
Up on the first floor are four double bedrooms and three bathrooms. The huge master suite has both a bathroom and integrated wardrobes, as does the second largest bedroom. The two remaining bedrooms share a family bathroom, and the galleried landing has stairs leading to the top floor.
The top floor has a smaller floorplan than the two lower floors, but still offers plenty of flexible space for relaxing and entertaining. The larger room would be ideal for a home cinema, home office or play room while the smaller room would make a lovely reading nook or additional study. There are more Velux windows overhead to maximise light, plus a huge storage space leading from the main room. The Deerstone has a total of 2,335 sq. ft. of living space and is the home shown on the right hand side of the main image.
The Radcliffe has a similar configuration to The Deerstone, with a large recessed, integrated garage on the ground floor, as well as a fantastically spacious open plan living and dining area with island kitchen, Velux windows overhead, double doors to the landscaped rear garden and a separate utility. Also leading from the generous entrance hall are a WC and storage cupboard.
Up on the first floor are five bedrooms – four double and one single – and three bathrooms, one with bath. The master suite has both a shower room and integrated wardrobes, and the second largest bedroom also has an en suite. The top floor features a large room that can be used however you see fit; whether it’s as a games room or a home gym. There are more Velux windows to maximise light, plus more storage. The Radcliffe has a total of 2,245 sq. ft. of living space and is the home shown in the centre of the main image.
The Rivers is formed of two separate but interconnected structures providing plenty of flexible living and storage space. On the ground floor, the entrance hall leads to a large open plan living area, which has abundant room for dining, sitting and family life and a large kitchen, from which lead a utility room and WC. Also on the ground floor is a separate living room with a traditional wood burning stove. A spacious garage is located in the property’s smaller wing which is accessed separately, just across the driveway.
On the first floor are four bedrooms – three double and one single. The master suite has both integrated wardrobes and a shower room, while the remaining bathrooms share a family bathroom with bath. Over in the separate wing, the floor above the garage boasts a self-contained space with storage that would make an ideal home office. (There is also a WC downstairs, on the same floor as the garage.) The Rivers has a total of 1,832 sq. ft. of living space and occupies the end of mews plot on the left hand side of the main image.
Though our sites and sales offices are currently closed, we’re still on hand to answer any questions you may have about the last remaining homes at Victoria Fold, or any of our other properties. Say hello on 01282 227130 or [email protected].



