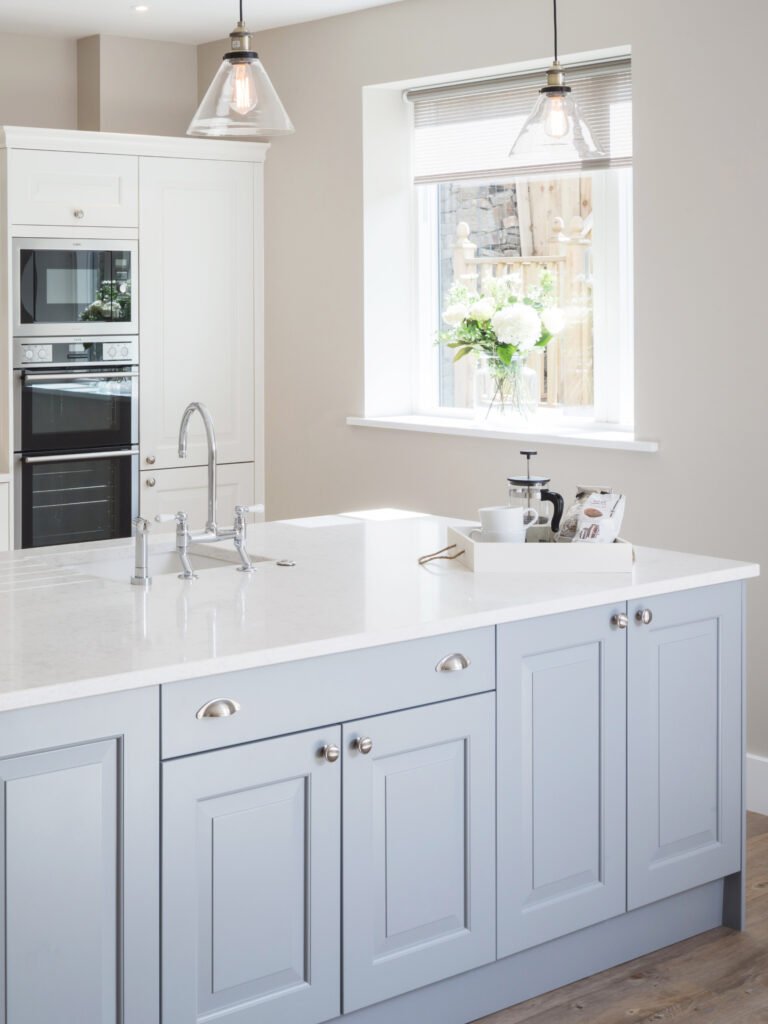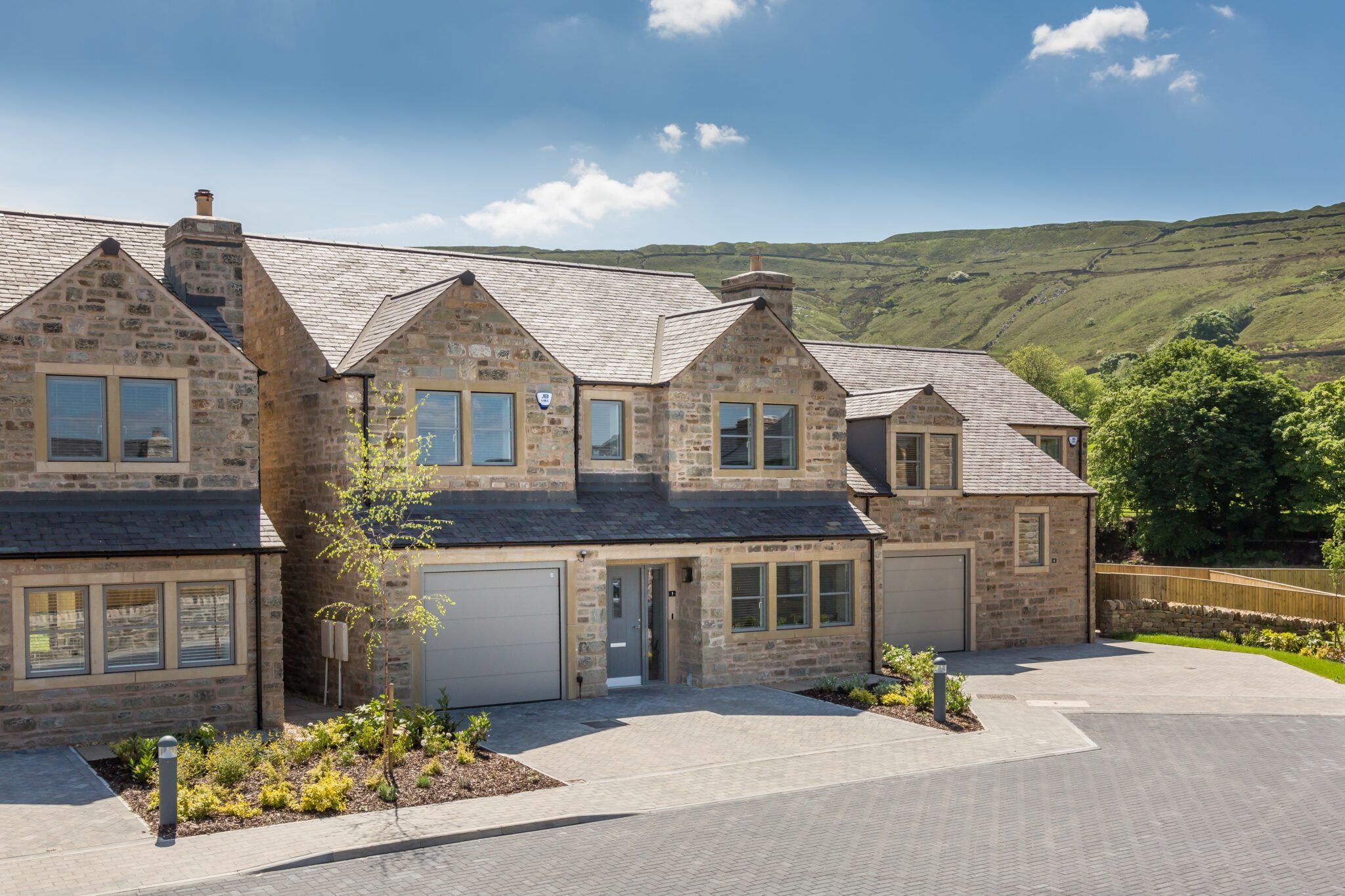Have you ever dreamt of living in a brand new community in a popular West Yorkshire town benefitting from great transport links and stunning surroundings to explore?
If you answered yes, then The Ermystead at Bolton Gardens could be for you! This attractive house style has a double bay frontage and features four double bedrooms and a luxury specification.
On the ground floor, the left-hand bay is occupied by an integrated single garage. The right-hand bay is home to the living room, which features a traditional wood burning stove and double doors to the dining and kitchen, creating a large, wraparound living space. The central entrance hallway also has a door to the kitchen, as well as to the W.C. An internal door from the garage opens onto the utility room, which in turn leads to the kitchen. The dining area has double doors to the rear patio and turfed garden.
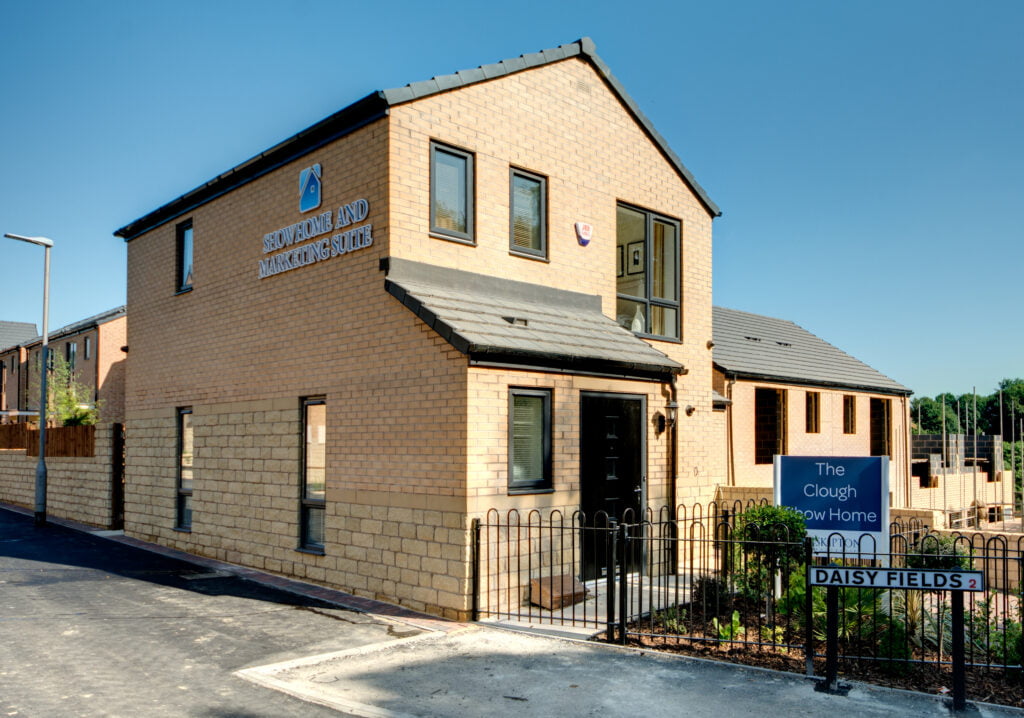
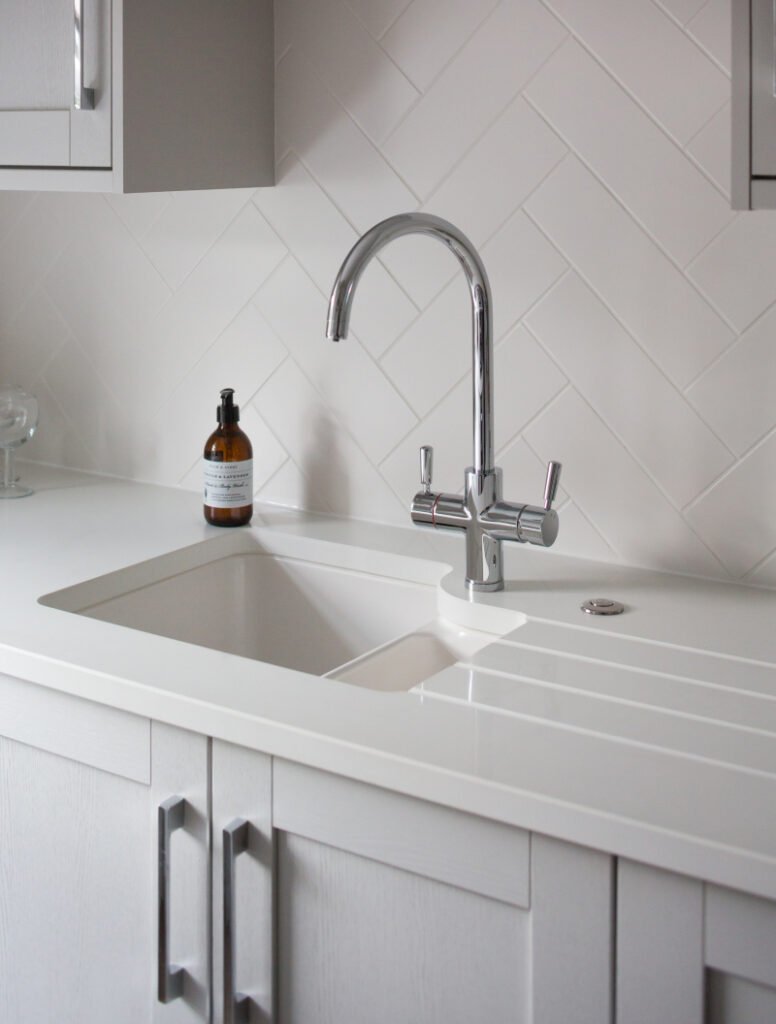
Upstairs there are four double bedrooms leading off
the central landing.
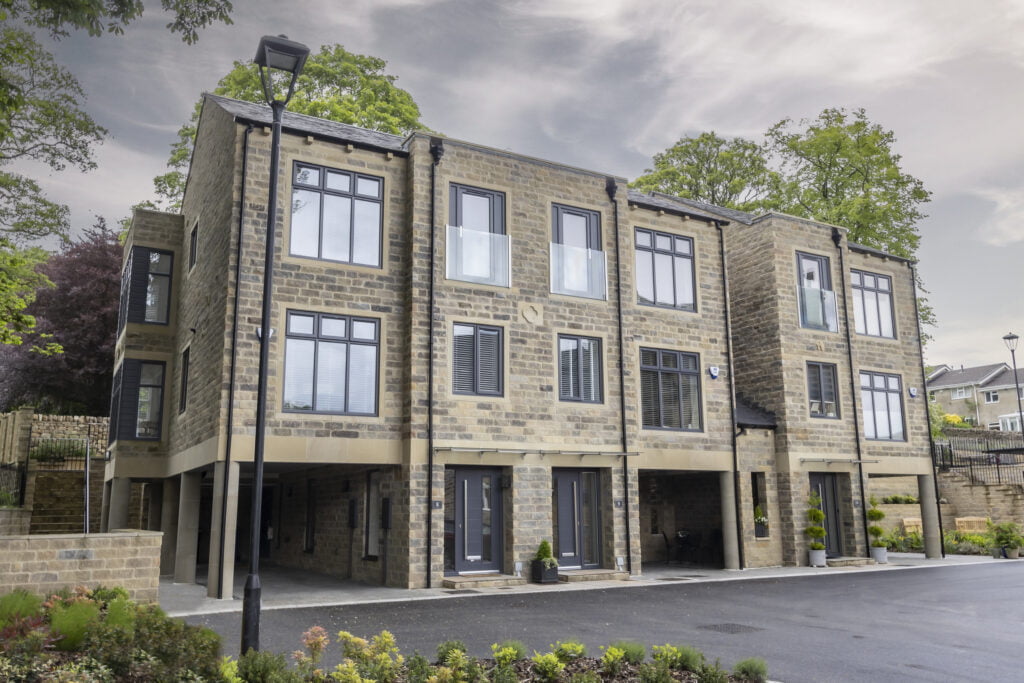
The master suite is especially large, with space to create a dressing area as well as an en suite shower room, while the remaining bedrooms share a family bathroom with bath.
As with every Skipton Properties home, at Bolton Gardens our homes have been designed to complement the local architecture and the surrounding landscape, which helps to really set this development apart.
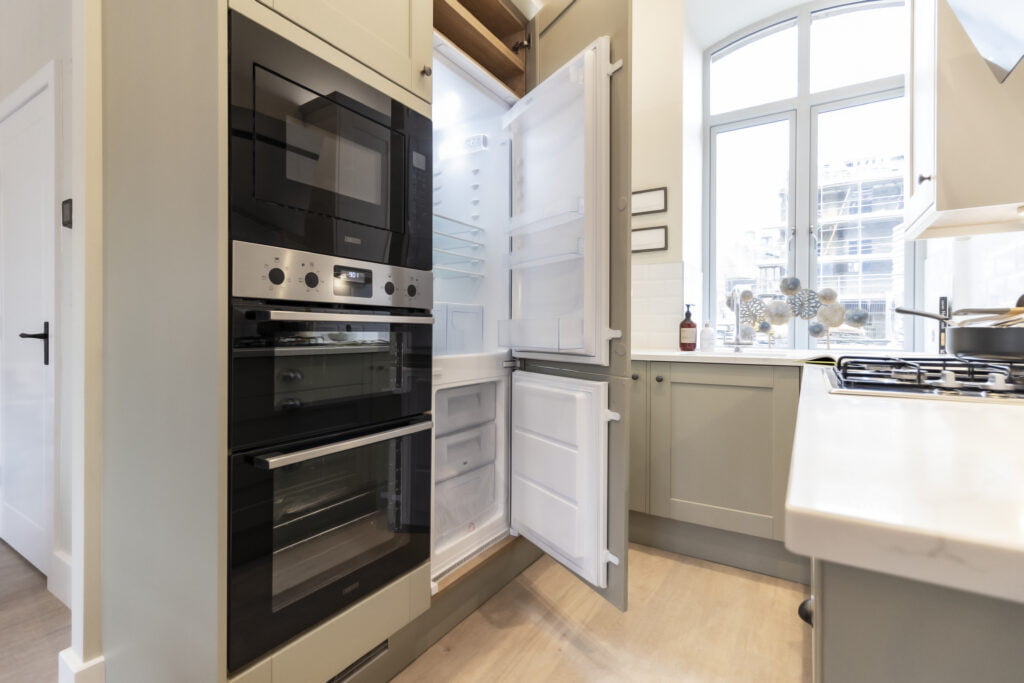
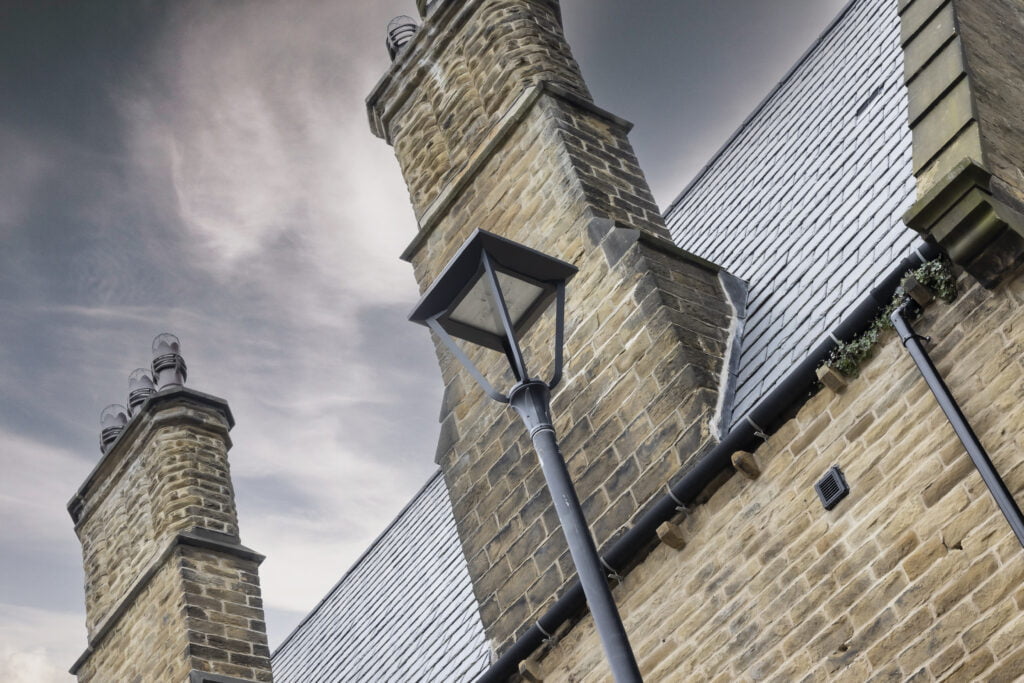
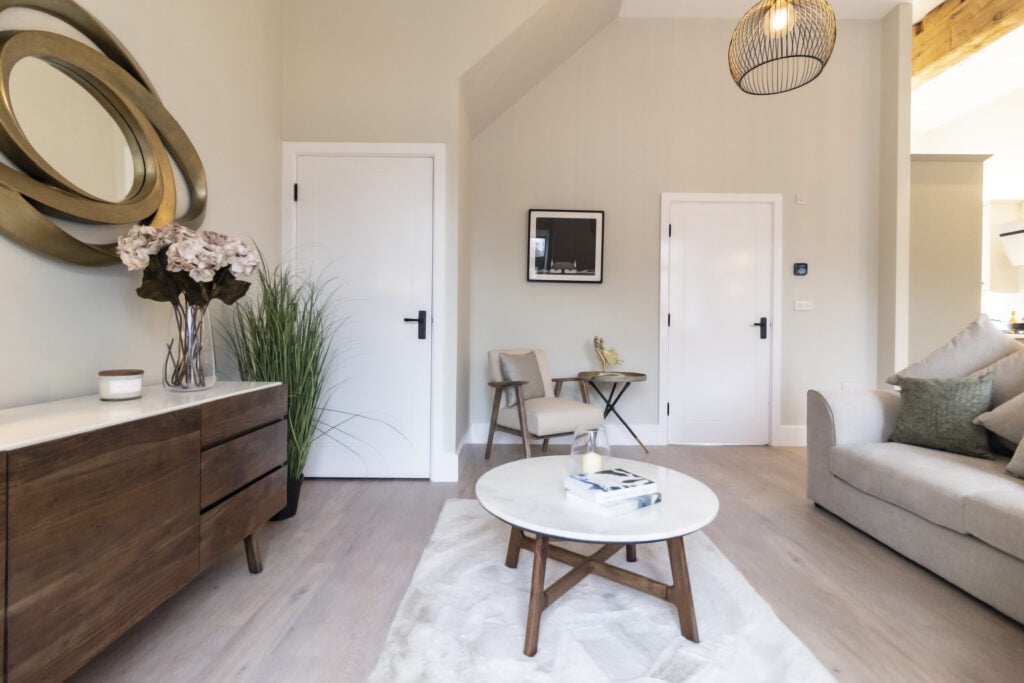
The homes are situated to maximise views over the rolling green fields and their drystone wall boundaries, and are a mix of favourite, tried and tested house types and new house styles designed specially for Bolton Gardens. The development is ideally situated close to the centre of Silsden, a popular, well-connected town that’s convenient for commuting.
Like to find out more? Head over to the development page here or view the home style, The Ermystead here.

