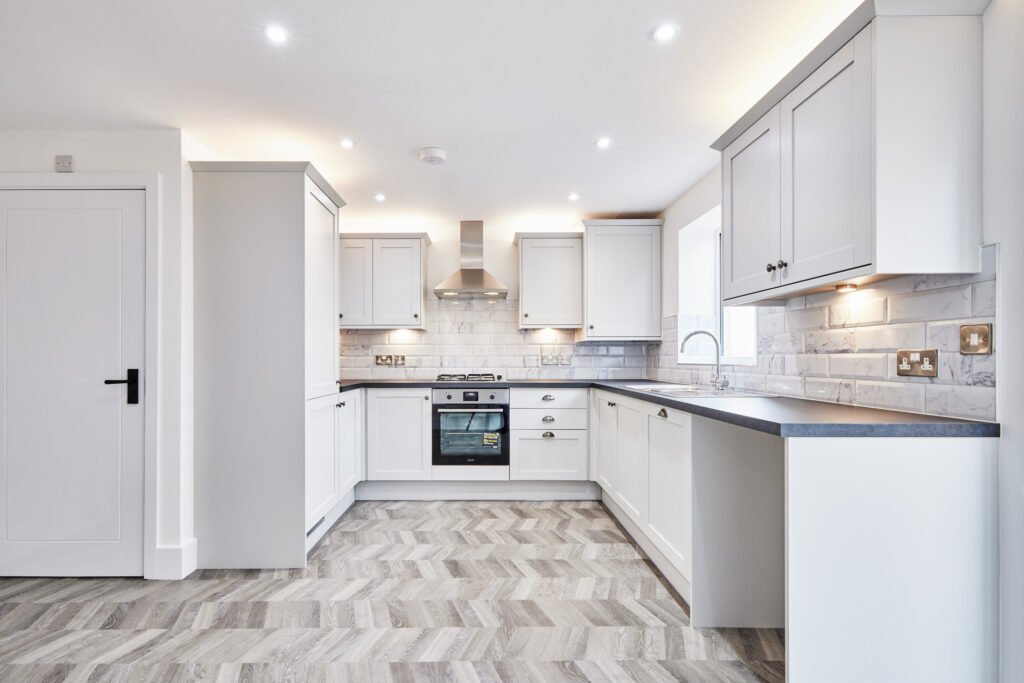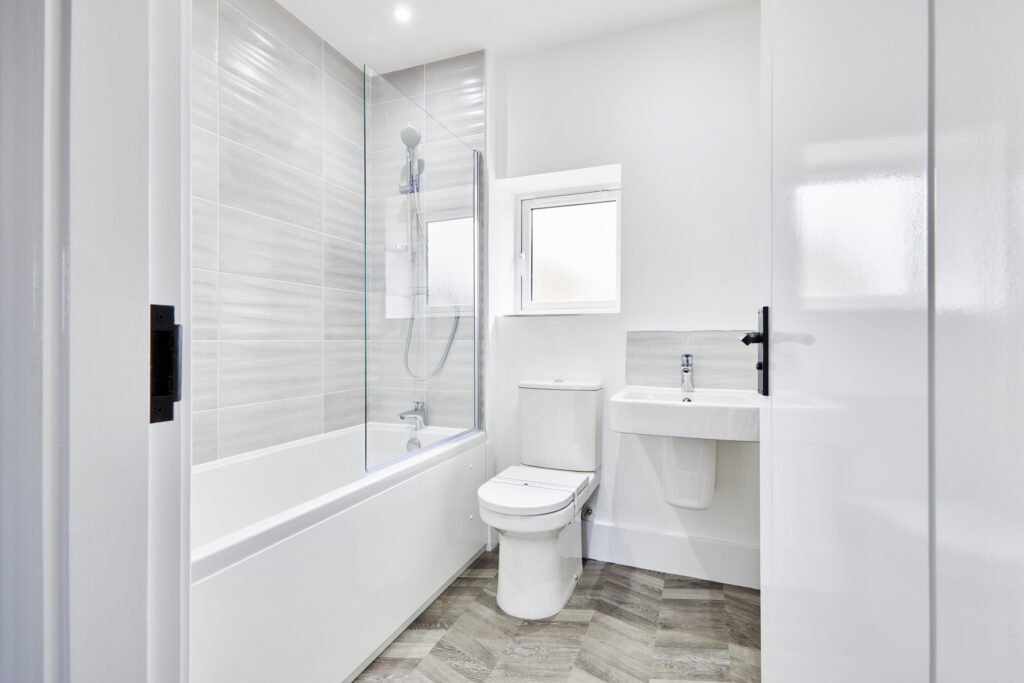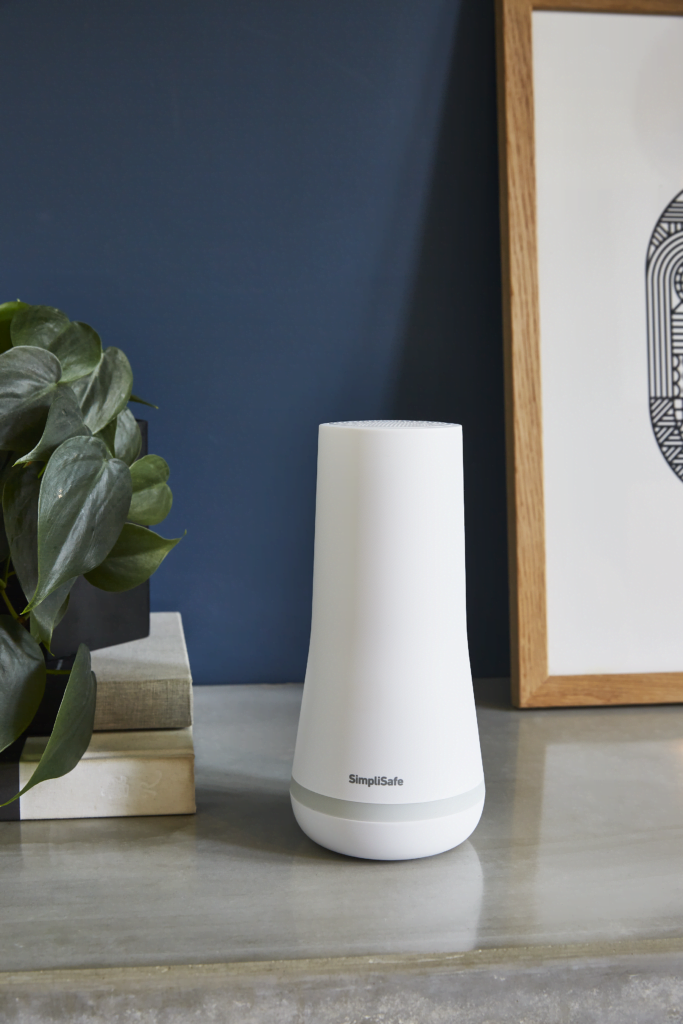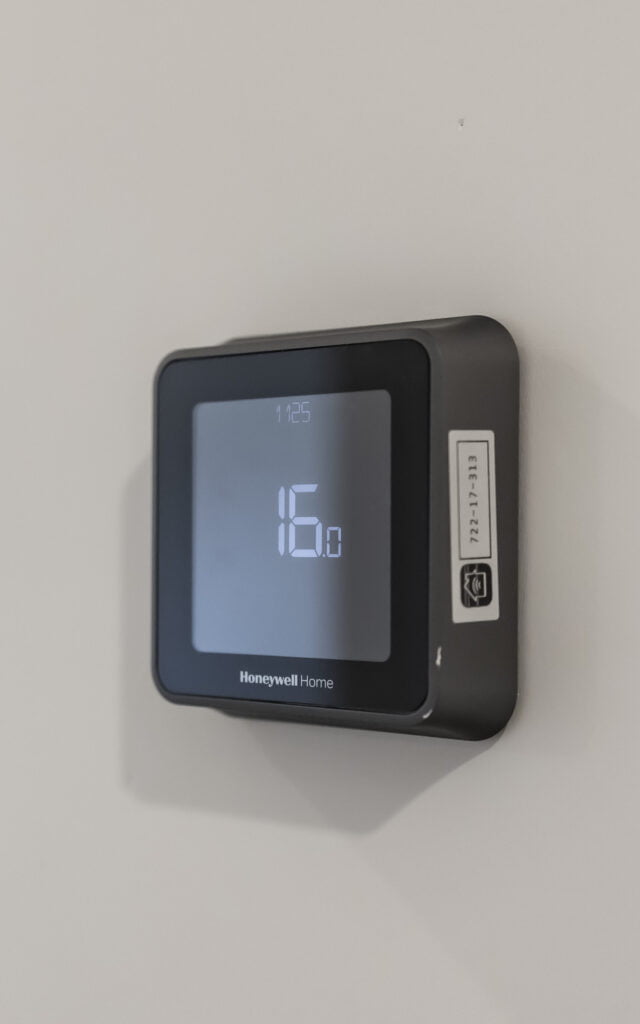
Meet The Ashton – a timeless favourite seamlessly blending classic charm with clever design. Three bedrooms, two doubles and a generous single, exude comfort and sophistication. The front entrance leads to a sheltered porch, setting a warm tone. An inviting living room and an open lobby with a W.C. and under-the-stairs storage unfold. Double doors open to the turfed garden. Upstairs, there are two double bedrooms, a generous single, and a family bathroom.
Please note the Ashton is the home of the left of the computer generated images, which is intended for illustrative purposes only. Final specifications may vary.
Gallery






Classic Specification



- Natural stone elevations
- Pearl Grey windows with composite front door to match with enhanced security locking system
- Oak, doors with chrome handles
- Traditional or Contemporary
- Kitchen cabinetry, with oak-effect interiors and soft-closed doors
- Integrated Electrolux appliances
- Chrome Swan Tap and Timber cutlery tray
- Contemporary black external lighting
- Contemporary sanitaryware, chrome towel radiators and Hansgrohe taps
- Low-energy lighting, including downlights to the kitchen and bathrooms
- Smart, energy-saving Honeywell thermostat
- Solar panels: Energy Efficiency Rated A
- Ideal Logic gas boiler
- Smart, energy-saving
- Honeywell thermostat
- Wall-mounted electric car charging point
- Simpli Safe smart alarm
- Ceramic tiling; splashback to sinks, full height to bath shower area with brushed chrome trims
- White painted staircase
- Concrete roof tiles to rooves and porch (where applicable)
- Brilliant White Dulux wall paint throughout, gloss to woodwork
- Front garden landscaping and turfed rear gardens with 6ft privacy fencing
- External tap
Site Plan



