
Or let us tailor an offer to suit you!
Our Woodrow is much like the Chadwick, with an additional fourth bedroom. The fourth bedroom is just as big as the master suite, adding a generous amount of space to this home. Choose whether you prefer the Woodrow with or without a bay window.
On the ground floor, enter a light-filled hallway leading to an open-plan living room and a beautiful island kitchen. Bi-fold doors connect to the back garden, ensuring a bright and airy atmosphere throughout. Find a utility and WC on the same floor with garden access for easy use.
Upstairs, a flexible layout in the more formal lounge provides space for a home office, offering views of the development. The open-plan lounge and study open to a full-width balcony. There’s a third double bedroom, a house bathroom, a fourth single bedroom, and ample storage on this floor.
On the second floor, you’ll find the master bedroom suite with a large ensuite, bath, and separate shower. You’ll also find bedroom two and additional storage on this floor.
Computer-generated imagery is intended for illustrative purposes only. Final specifications may vary. Internal imagery showcases our quality interiors. Please refer to your own specification as details will vary.
Gallery

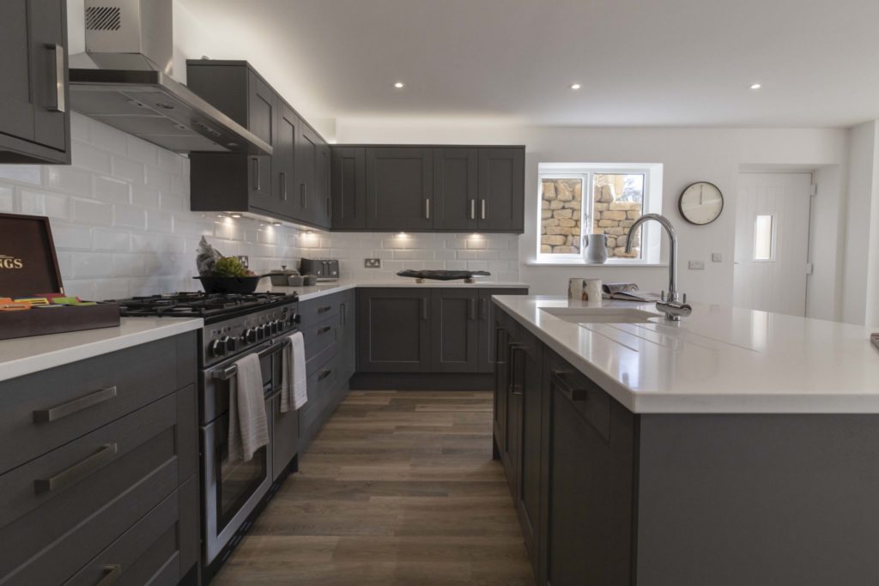
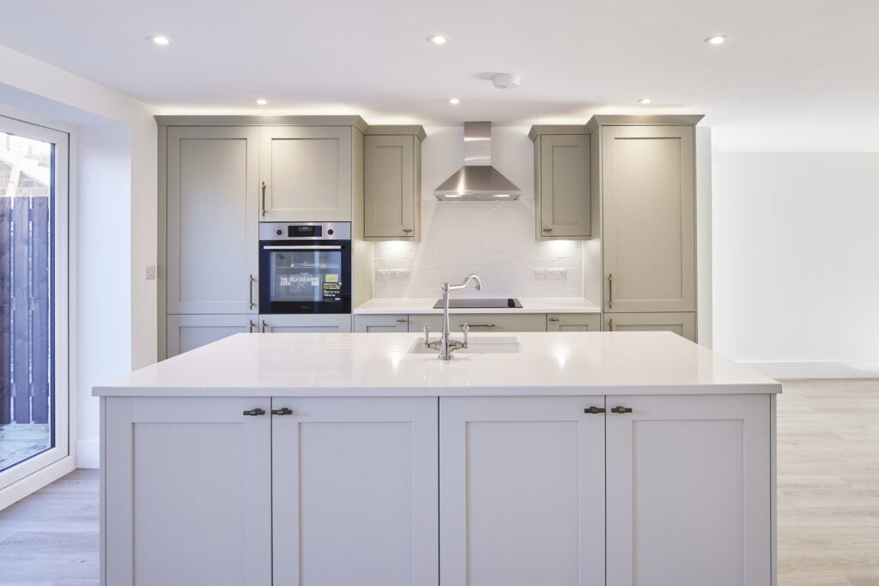
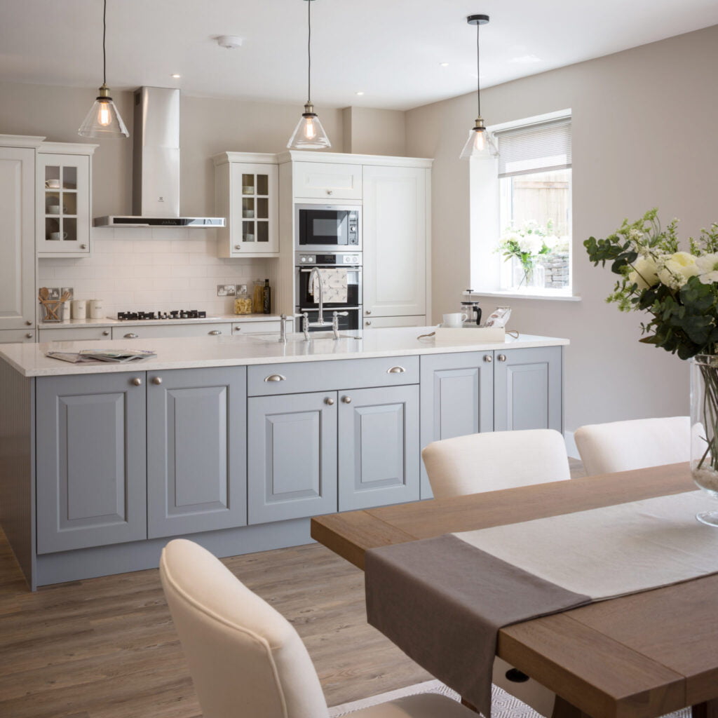


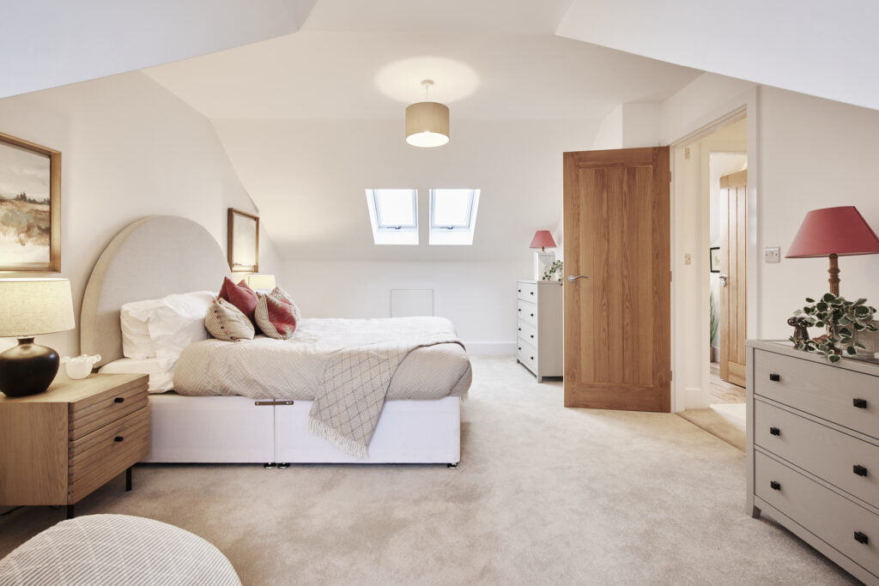
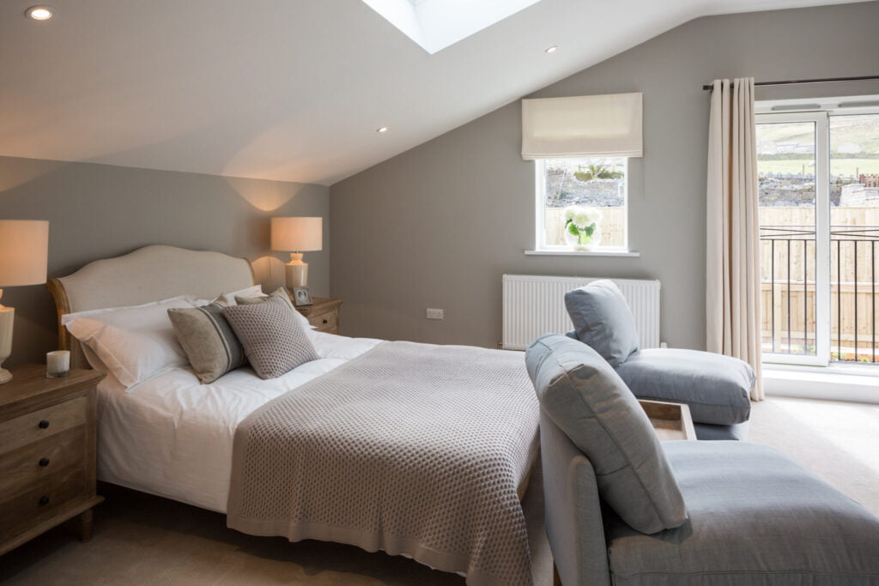
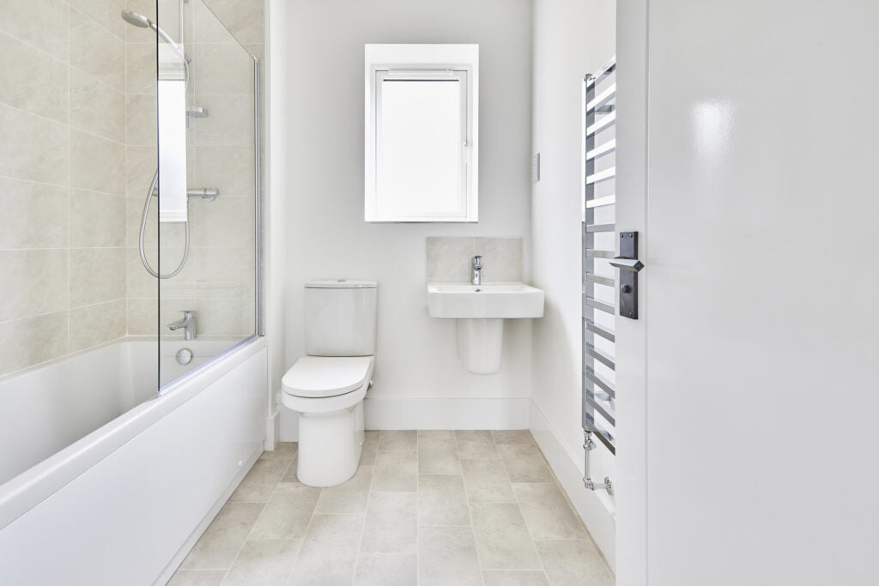
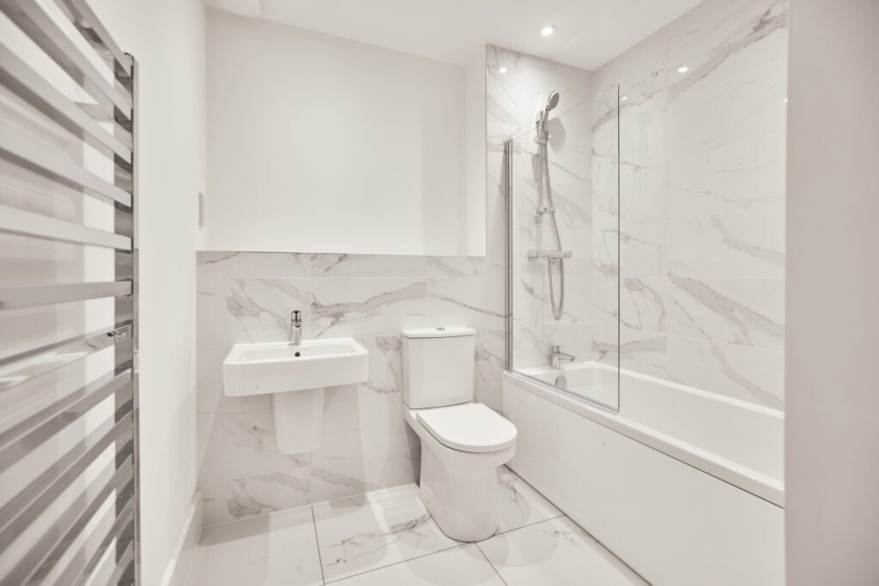

Luxury Specification
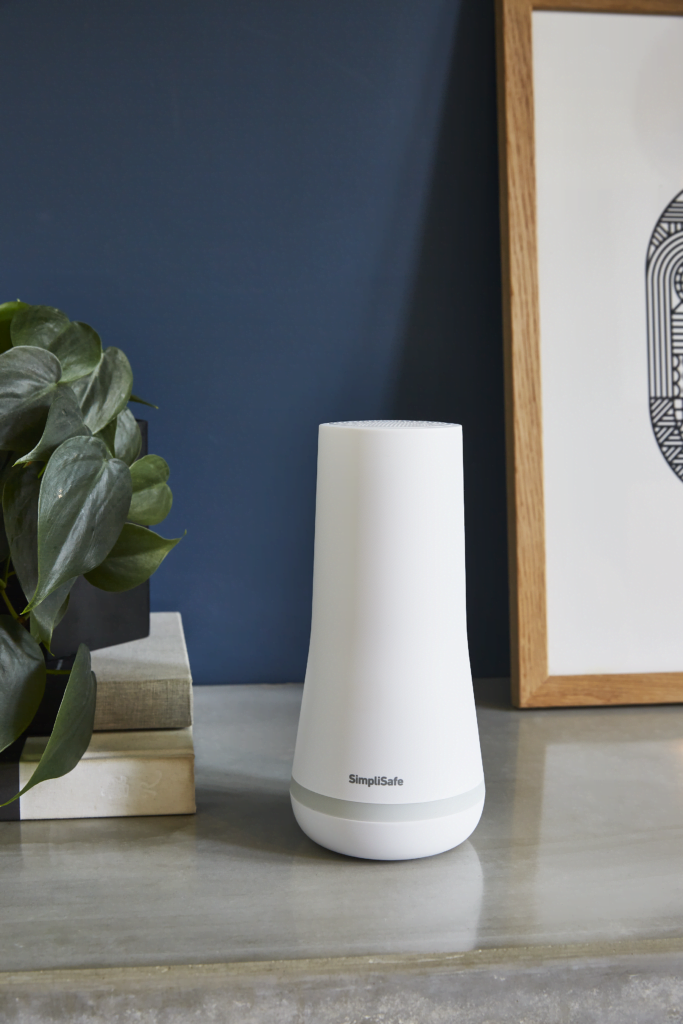

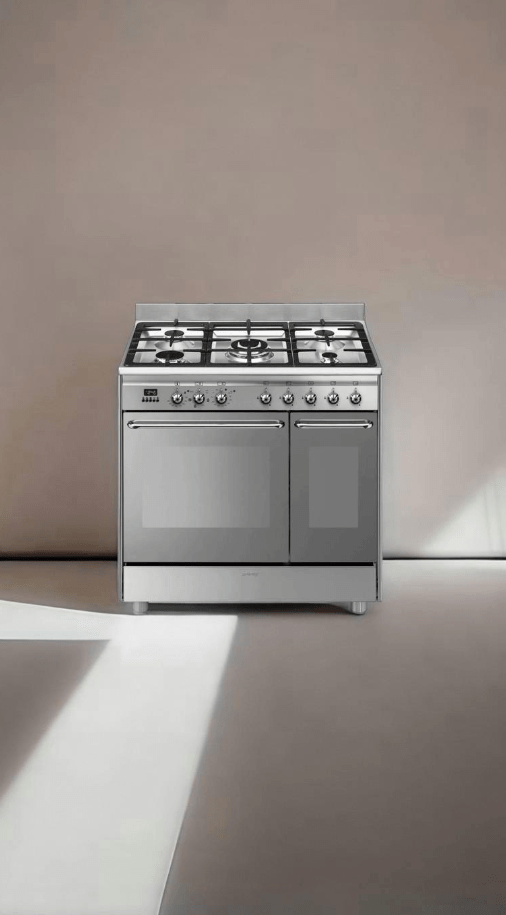
- Natural stone elevations
- Pearl Grey windows with composite front door to match with enhanced security locking system
- Aluminium bi-fold doors to Chadwick and Woodrow
- Electric opening garage door
- Oak doors with chrome handles
- Traditional or Contemporary kitchen cabinetry, with oak-effect interiors and soft-close doors
- Integrated Electrolux appliances
- Smeg Range Cooker
- Choice of Quartz in Band 1 to the kitchen
- Undermount ceramic sink to kitchen
- Chrome Swan Tap and timber cutlery tray
- Contemporary black external lighting
- Contemporary sanitaryware, chrome towel radiators and Gerberit Flush Plates
- Low-energy lighting, including downlights to the kitchen, bathrooms, hallways
- Smart, energy-saving Honeywell thermostat
- Dual-zone heating
- Stylish Vertical radiator to the kitchen in Chadwick and Woodrow
- Solar panels; Energy Efficiency Rated A
- Ideal Logic gas boiler
- Smart, energy-saving
- Honeywell thermostat
- Wall-mounted electric car charging point
- Simpli Safe smart alarm
- Ceramic tiling; half tiling to sanitary ware walls, with full height to showers
- Loaf-style handrail in waxed oak with chrome supports
- White-painted gloss staircase
- Concrete roof tiles to rooves and porches (where applicable)
- Brilliant White Dulux wall paint throughout, gloss to woodwork
- Front garden landscaping and turfed rear gardens with 6ft privacy fencing
- External tap
Site Plan




