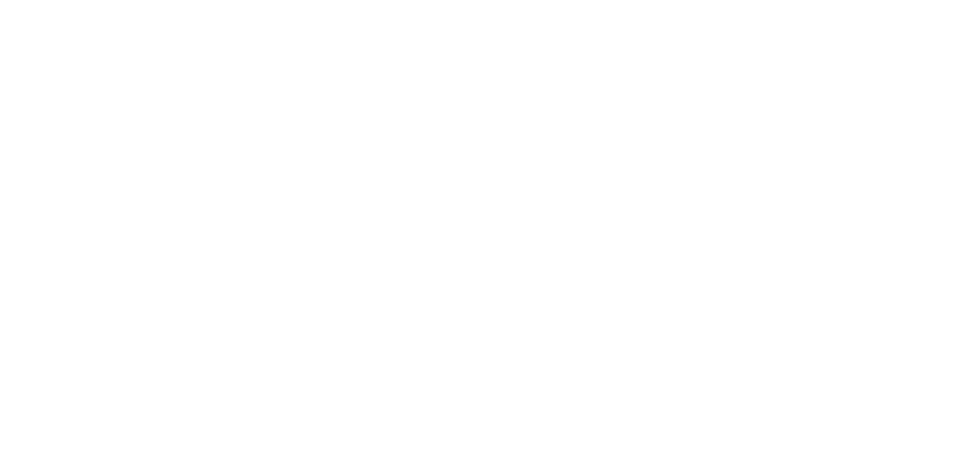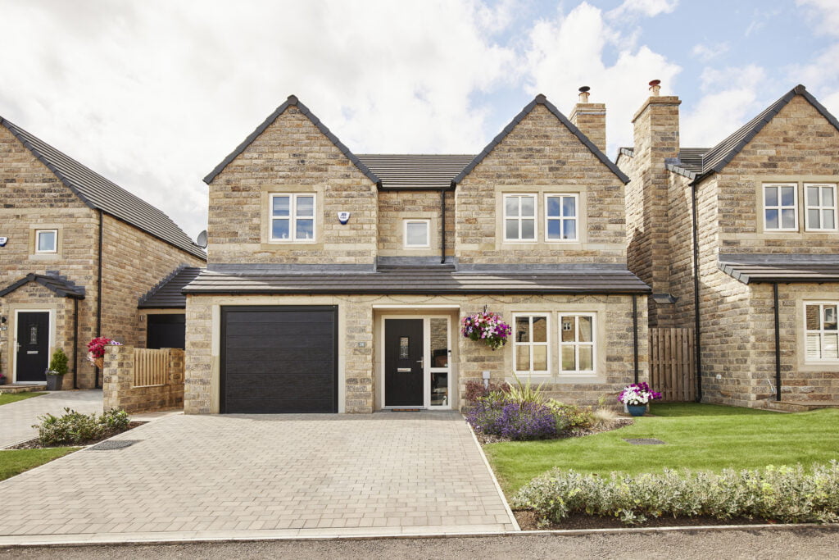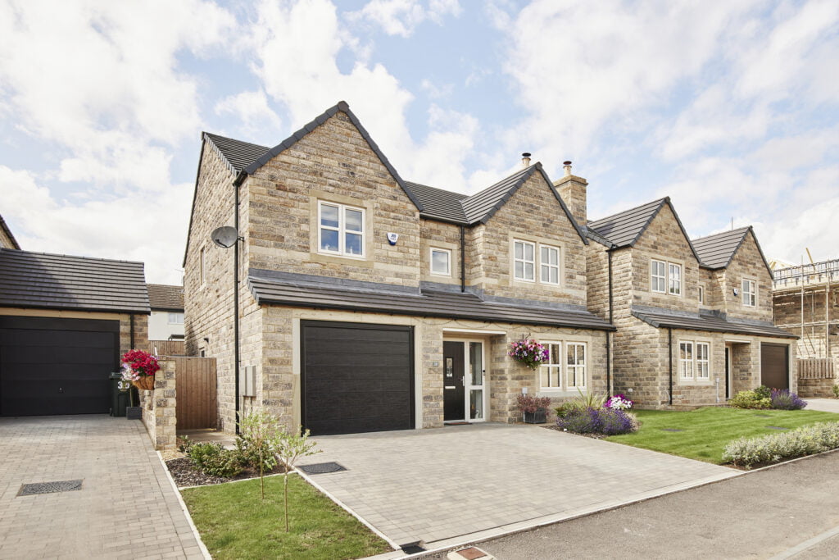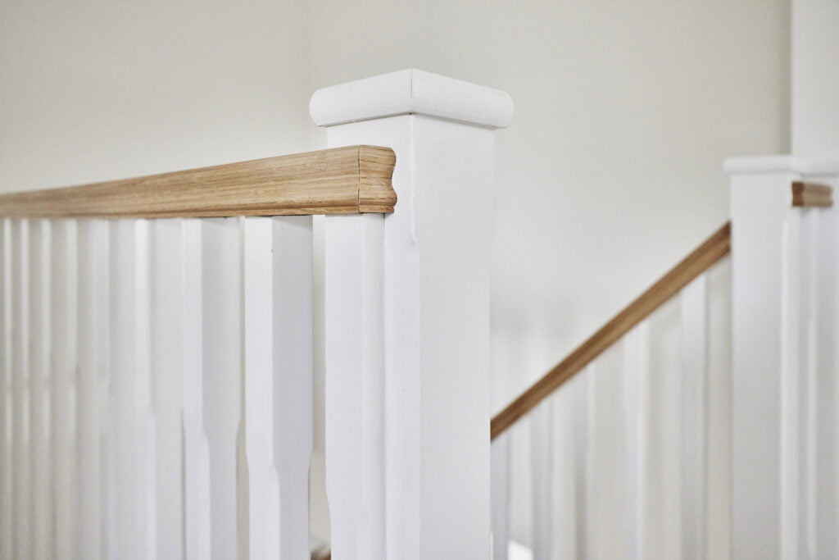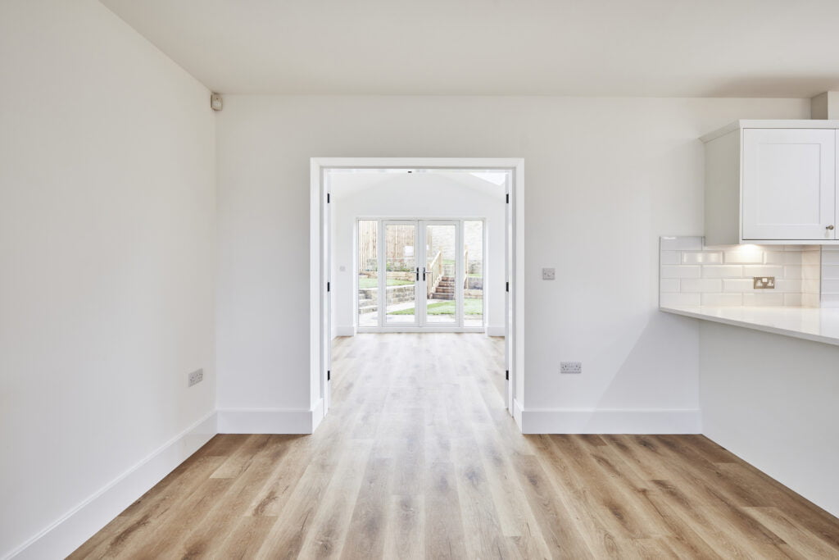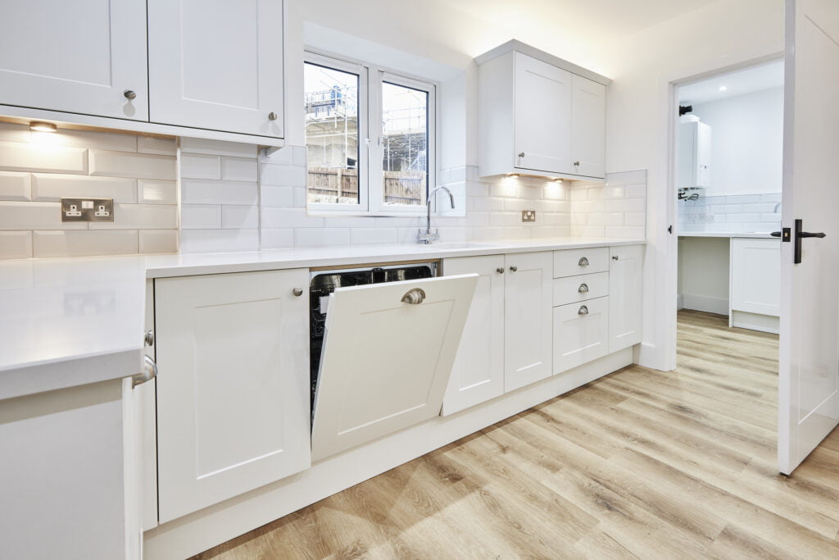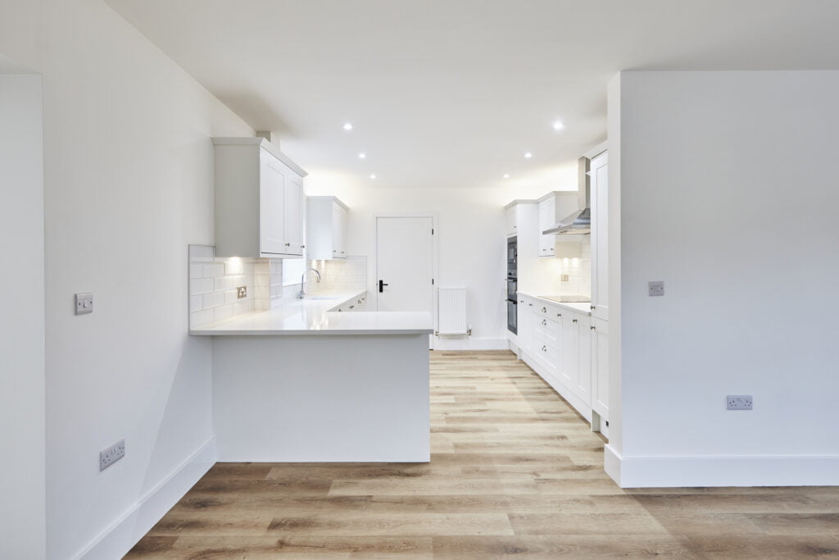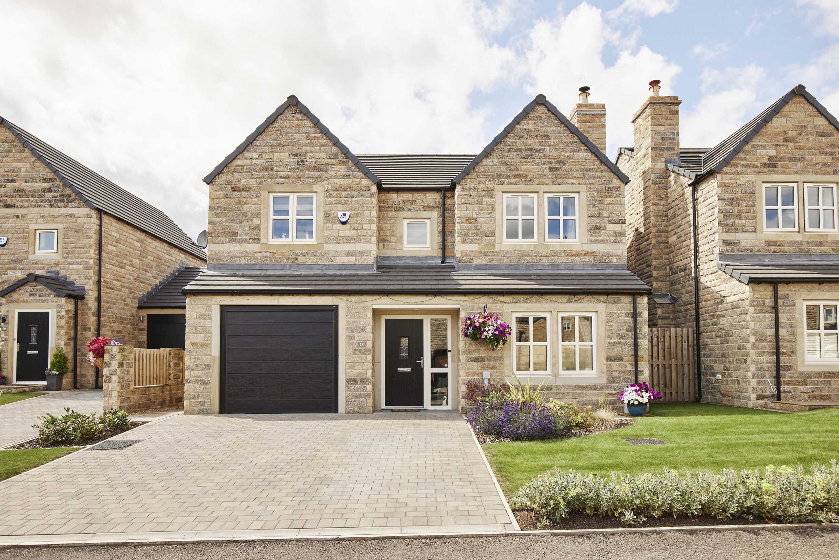
Plot 31
The Ermysted is an attractive house style with a double bay frontage. It features four double bedrooms and our luxury specification.
On the ground floor, the left-hand bay is occupied by an integrated single garage. The right-hand bay is home to the living room, which features a traditional wood-burning stove and double doors to the dining area and kitchen, creating a large, wraparound living space. The central entrance hallway also has a door to the kitchen and to the W.C. An internal door from the garage opens onto the utility room, which in turn leads to the kitchen. The dining area has double doors to the rear patio and south-west facing garden, benefitting from the afternoon and evening sun.
Upstairs four double bedrooms lead off the central landing. The master suite is especially large, with space to create a dressing area, while the remaining bedrooms share a family bathroom with a bath.
Please note completed development imagery is of the Ermysted built at a previous development at Kearns Village, Cowpe. The external specification varies, but the design remains consistent. Internal imagery is a Hartford home at Bolton Gardens with a similar footprint.
Please note that completed development imagery is of previously completed Ermysted homes at Bolton Gardens, Silsden, internal imagery showcases our Hartford layout to give you an indication of style and quality; specifications may vary.
Gallery
Bolton Gardens Luxury Specification

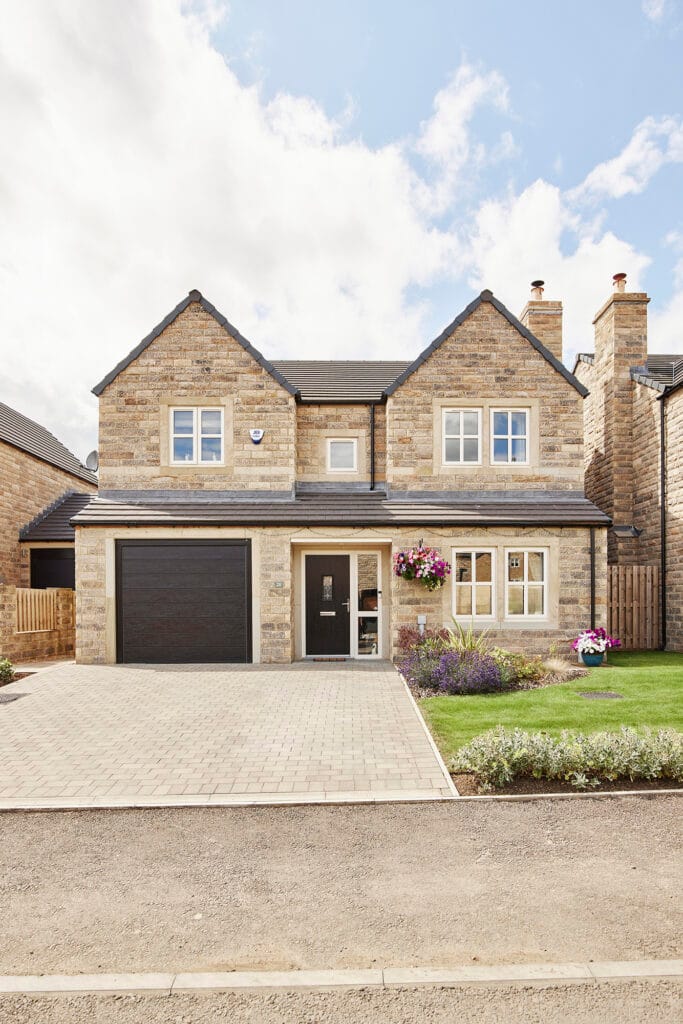
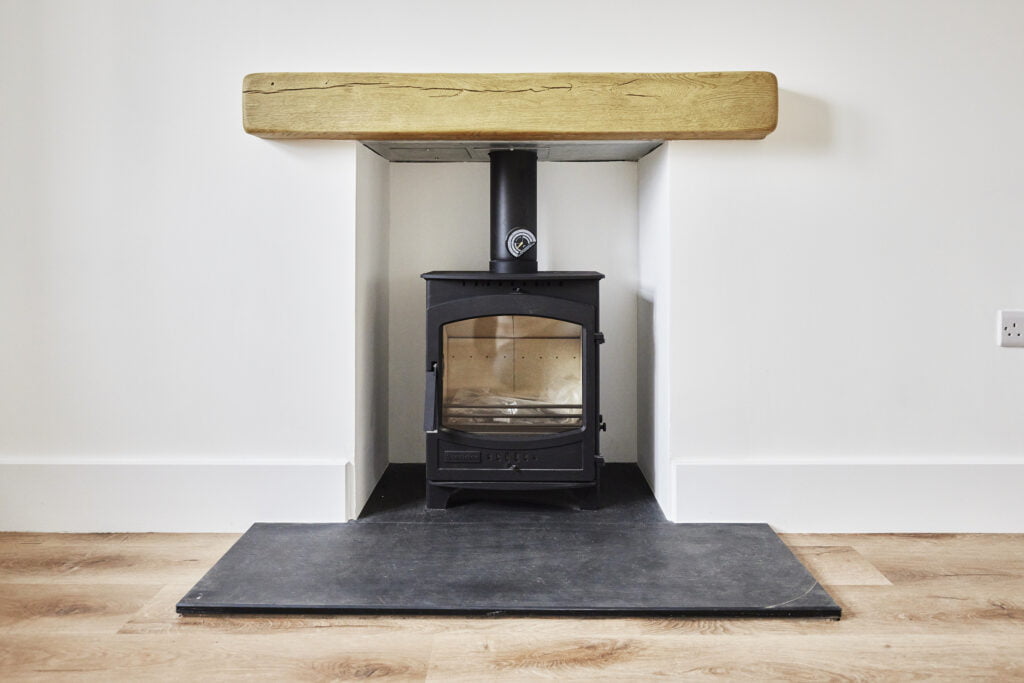
- Natural blackened tumbled
stone elevations - Cream windows and doors
- Traditional or contemporary kitchens
- Quartz band 1 kitchen worktop
- Oak, cottage-style doors
- Integrated Electrolux Appliances
- Smeg Stainless Steel Double Cavity Dual Fuel Cooker
- Downlights to kitchens hallway, utility and bathrooms
- Contemporary black external lighting
- Smart, energy-saving Honeywell thermostat
- Dual Zone Heating
- Simpli Safe Smart Alarm
- External tap
- Log Burner Fire
- Wall-mounted electric car charging point
- Concrete roof tiles to rooves and porch (where applicable)
- Front garden landscaping and turfed rear gardens
- Indian Green Raj Stone Patios
Site Plan


Your Journey
Buying a home needn’t be difficult to navigate. Your Sales Advisor is always ready to guide you through each phase of the process, and to provide you with a better understanding, we’ve documented some key steps to anticipate when purchasing a new home from us.
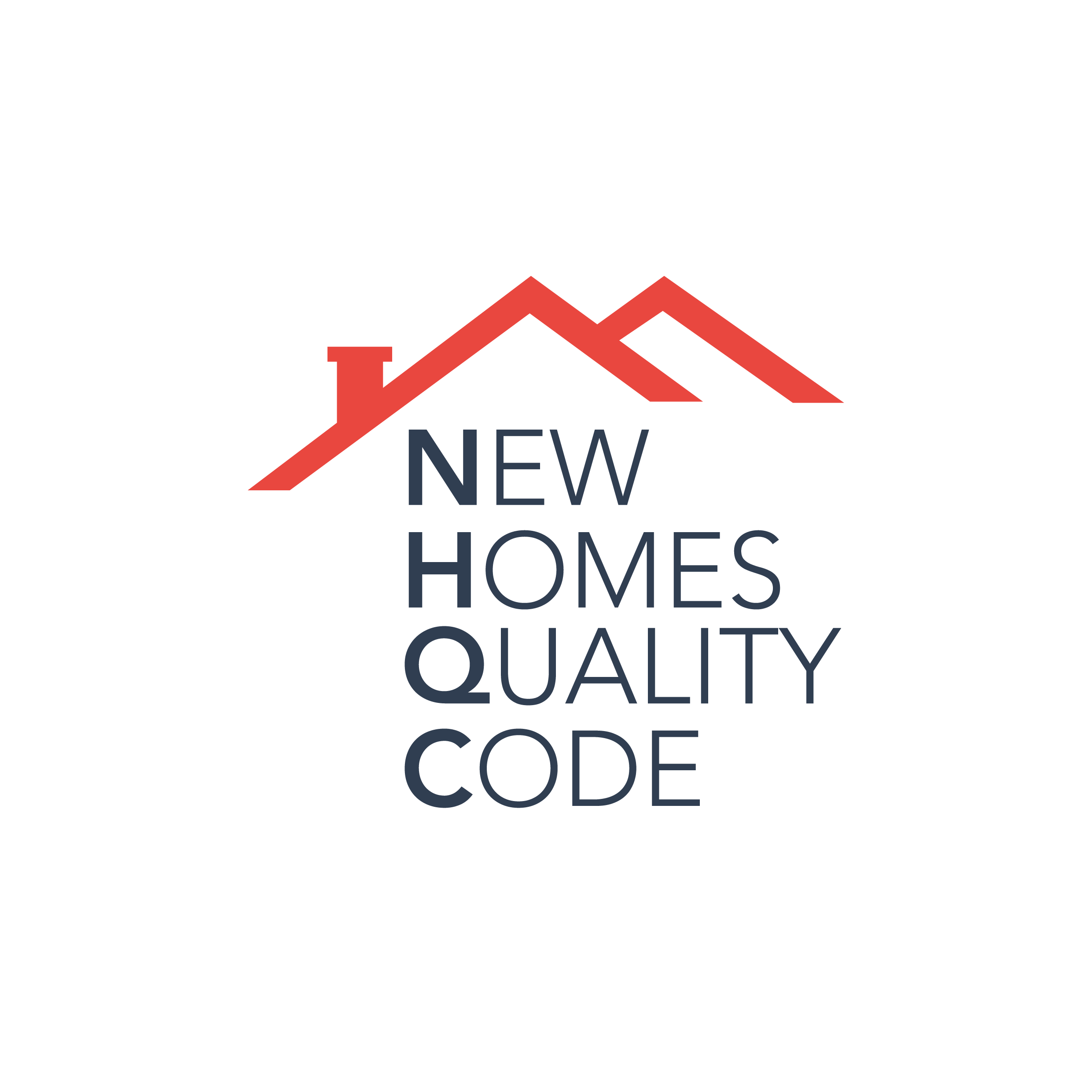
NHQC
We’re excited to introduce the New Homes Quality Code, replacing the Consumer Code, to further enhance our commitment to excellence. This code complements the 10-year New Homes Warranty provided by the LABC for your added protection.

Customer Stories
Without our customers we wouldn’t be in business. We’ve interviewed a few of our homeowners so you can hear directly from them about their experience of buying a Skipton Properties home, from the design to their experience of buying.
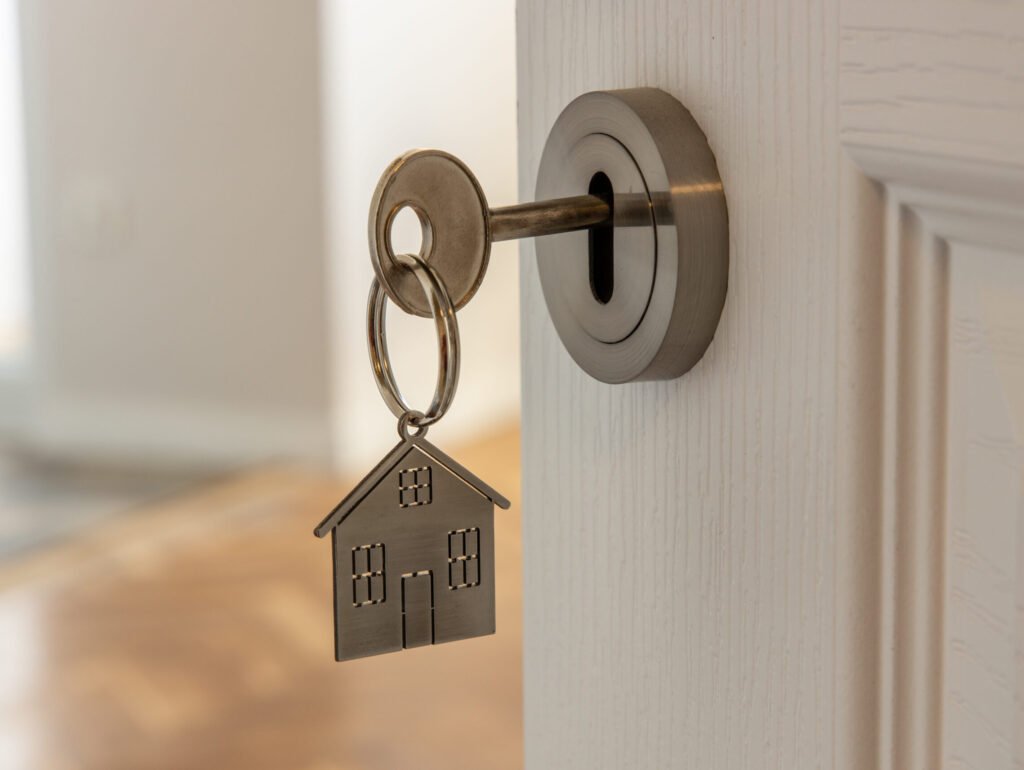
Mortgage Advice
Navigating the mortgage market can be confusing.That’s why we have partnered with the Mortgage Advice Bureau. They have many years of experience in finding mortgages on new-build properties that work perfectly for their clients.
