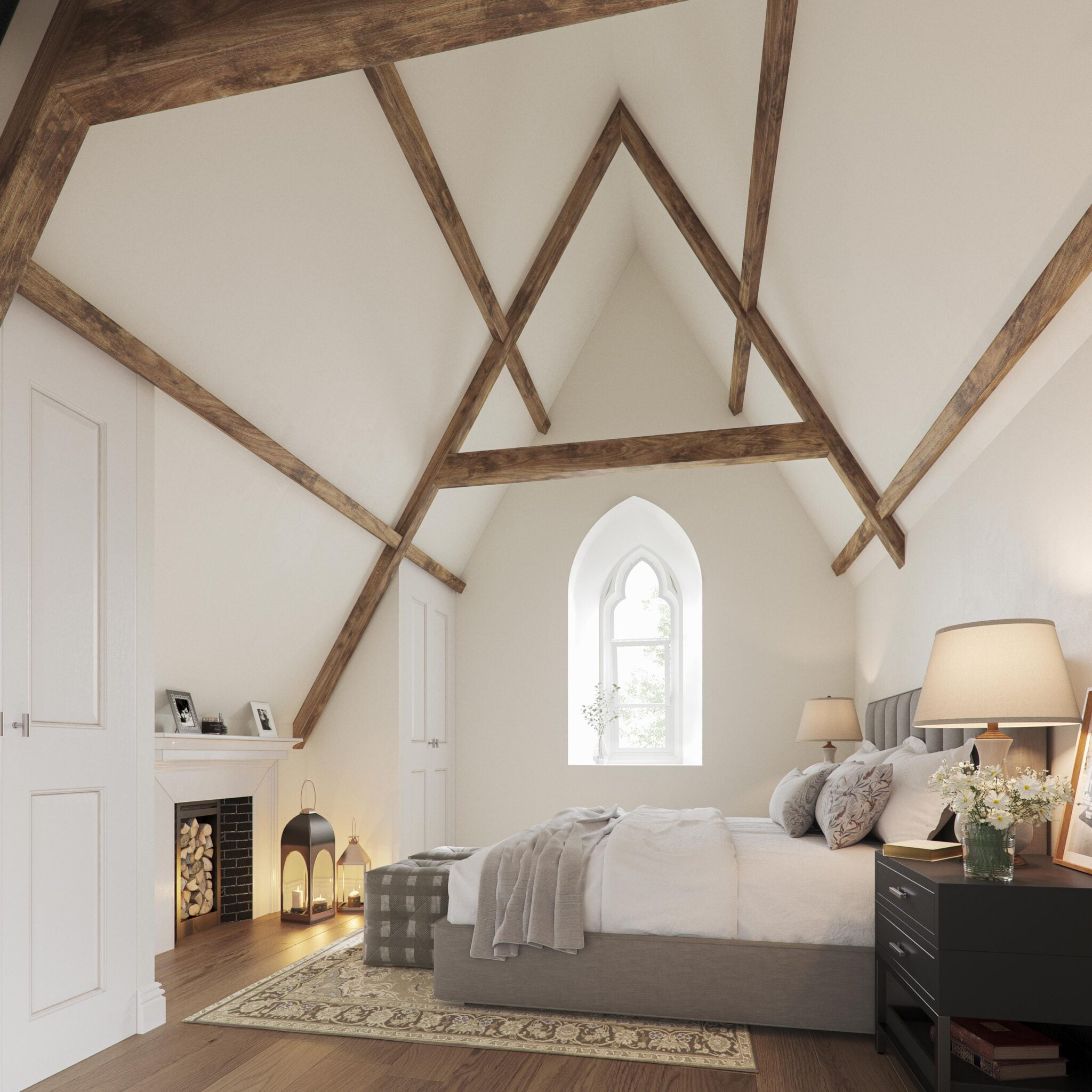
These incredible CGIs let you ‘look inside’ St. Stephen’s Place whilst we carry out our extensive reconstruction and restoration work, so we can show you what the unique homes we’re creating there will look like.
Working with historic, Grade II listed buildings like those at St. Stephen’s, which date back to the 19th century, presents both challenges and opportunities. Each of the seven homes we’re creating within its walls is completely unique and boasts desirable period features, from original Neo Gothic lancet windows to salvaged original fireplaces.
The image above shows the kitchen at Plot 4, Field Cottage. This three bedroom home is arranged over four floors, with this open plan kitchen, living and dining room found on the upper ground floor. Just to the left of this view are doors to the garden and a glass lightwell that provides light to the lower ground floor sitting room. The home’s luxury specification includes the Rangemaster Professional+ stove shown here, your choice of quartz work surfaces by Silestone or Fuegen for the island kitchen, and underfloor heating to this floor and the floor below. Find out more about this home here.

This simply breathtaking room is the master suite for Plot 5, Tempest Cottage, another three bedroom home across four floors. This room takes full advantage of the building’s soaring vaulted ceilings, with exposed wooden beams and an original cast iron fireback we’ve salvaged as a decorative feature. Leading from this room is the master bathroom, complete with free-standing bath and separate shower (below). Though we had to take a little bit of artistic license with this image, removing a wall to create this view, this is the exact bath and vanity we’re installing, and the tiling is part of the selection the purchaser can choose from when customising the home. The wooden roof beam and lancet window will also be very much in situ! Find out more about this stunning home here.

Below is another fantastic kitchen and living space, and another room that perfectly blends modern and historic elements. There are four duplex apartments at St. Stephen’s Place, all with two bedrooms and all with innovative recessed mezzanine floors installed that maximise space and light without breaking the line of the original windows. This image shows Apartment Style 1, Plot 2, which occupies the ground and first floors of the left-hand part of the original school building. Find out more about this apartment style here.

Take a further look inside St. Stephen’s Place and discover all our available homes here, from our duplex apartments and converted three bedroom cottages to the three new build townhouses we’re creating just behind the original buildings. You can also book an appointment to discuss the homes in further detail – click here for contact details.

