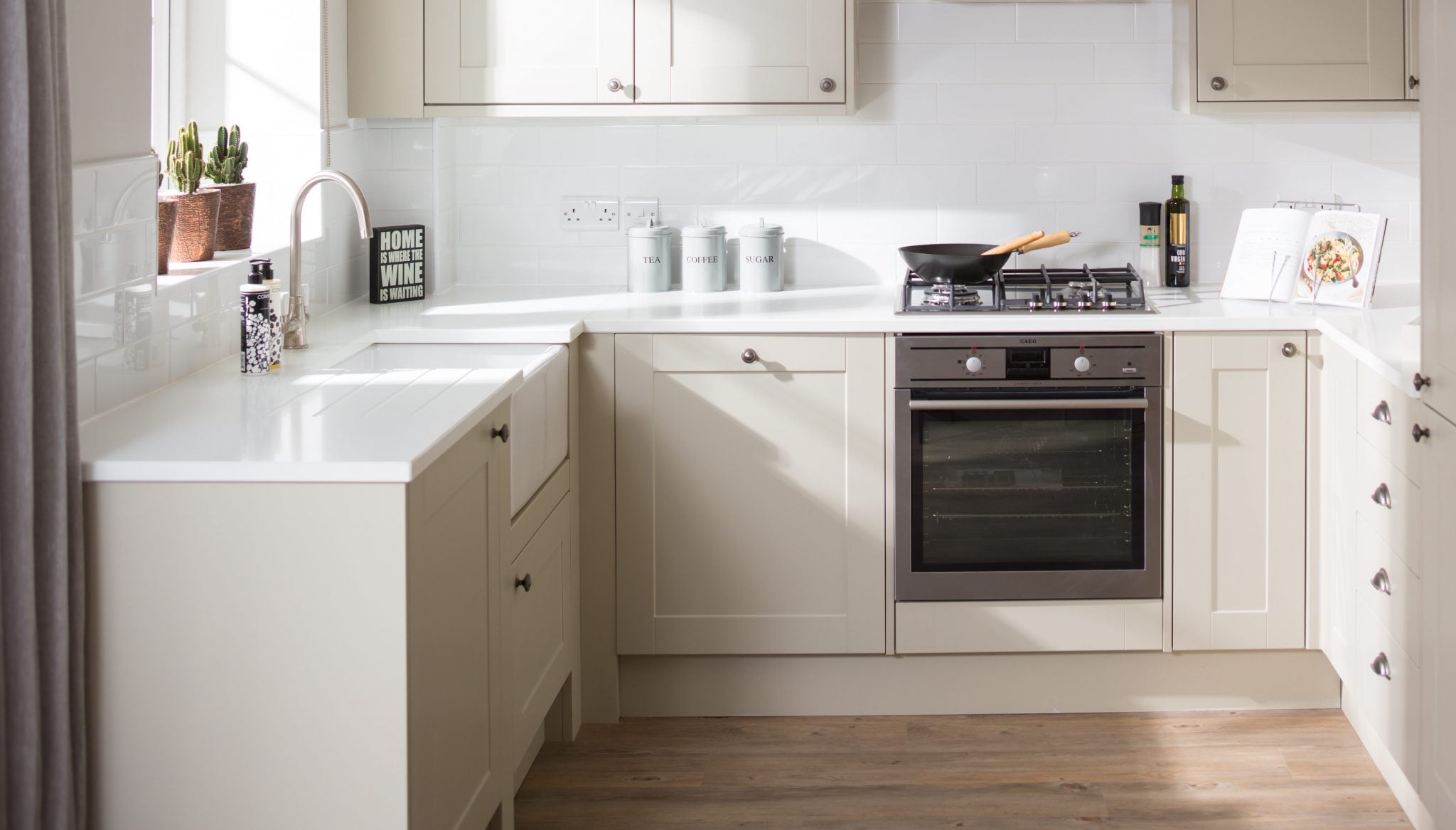
Kitchens should be functional, stylish and safe. We put a lot of thought into the designs of each of our kitchens, which change as trends change. We spoke to Karen, one of our Kitchen Designers, to help you create the perfect kitchen.
How have kitchens changed?
Over the years the kitchen has increasingly become a multi use space where families gather, prepare and cook meals, eat and entertain. In short they are the hub of the home!
What is the process when designing kitchens for us?
Each house’s size and style is carefully considered to create a layout which makes the best possible use of space, that maximises storage and is complementary to the style of house. The number of people who are likely to live in the home is considered, could it be a young family looking to increase their living space, someone starting out on the property ladder or a someone looking to downsize/retire?

What do you consider when designing the layout?
The layout should allow for the free flow of movement and be safe and practical for more than one person to be in the kitchen preparing food/cooking at the same time. The key questions I ask myself – is it practical, functional and does it look good? Is there a way to make a feature in the kitchen by including a range cooker, would an island or peninsular unit provide extra workspace and a sociable casual dining feature? Is there enough worktop space for the essential basic small appliances – such as a kettle and toaster, is there enough space to prepare food? I find it helpful to zone the kitchen for various basic processes, such as a cooking zone, a food preparation/wet zone and a storage zone e.g. a pantry cupboard.
What is the most important thing to consider in terms of function?
Storage! There should be sufficient storage not only for food but also pots, pans, crockery and tableware. I then consider if there is a way to make them more accessible by the using clever storage solutions such as pull outs and cutlery trays to create a clutter free work surface.

What is the most important thing to consider in terms of style?
The sight lines from entrances and key views should be kept as clear as possible to allow the room to feel spacious and open. Appropriate lighting is essential; the last thing you want is any dark corners. All kitchens I design for Skipton Properties will include under cabinet lighting and in many cases over cabinet lighting to enhance our kitchens further.
What are the trends in kitchen design for 2017?
Expect an eclectic mix of styles including:
- Industrial with a Scandinavian influence using exposed bricks and rustic woods
- Softer monochromatic palettes with greys and whites and coffee and creams
- Darker, dramatic kitchens accented with natural woods
- Two tones kitchens with metallic accents trims and cookware
- Increasing amounts of open shelving to help achieve a greater feeling of space
- Large islands with breakfast bars remain popular
- Integrated handleless kitchens continue their rise
Need some more inspiration? We’d highly recommend a flick through the interior design site, Houzz.