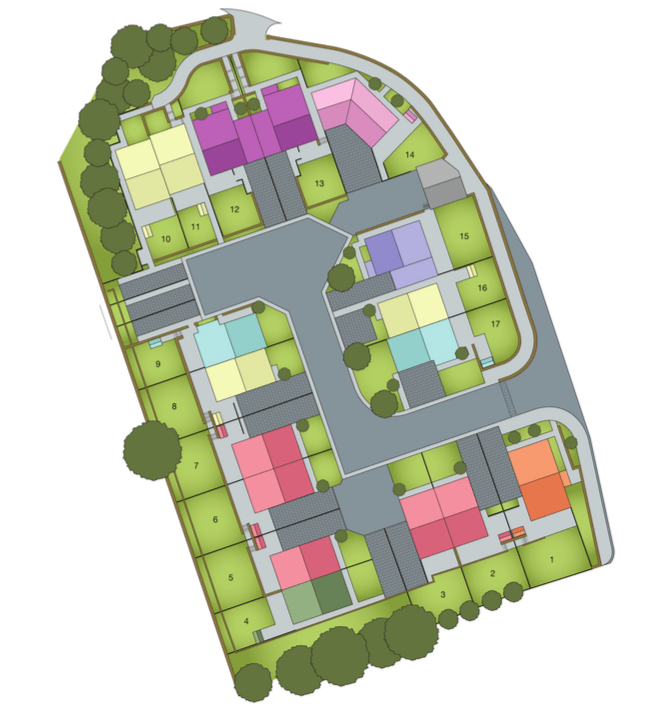
**Flooring is included in this home**
Meet The Read: a modern three-bedroom semi-detached residence that perfectly blends style and functionality. The ground floor features an open-plan layout with a welcoming hallway, WC, and an expansive lounge, kitchen/dining area. Patio doors seamlessly connect the kitchen/dining area to the garden, extending your living space.
Upstairs, The Read offers two spacious double bedrooms and a well-appointed single bedroom. All bedrooms share access to a luxurious family bathroom. A practical storage area above the stairs caters to your storage needs. The Read epitomises modern living with its thoughtful design and seamless integration of indoor and outdoor spaces.
Please be advised wardrobe positions on floor plans are indicative however if you would like to add integrated wardrobes you can do so as part of our little extras collection.
All our homes have solar panels and boasts solar panel installations and an outstanding A-level energy efficiency rating.
Please note that internal imagery showcases a previous Read Show Home at Ebor Mills in Haworth.. It’s important to mention that our specifications are tailored uniquely for each development.
Computer-generated imagery is intended for illustrative purposes only. Final specifications may vary.
Gallery



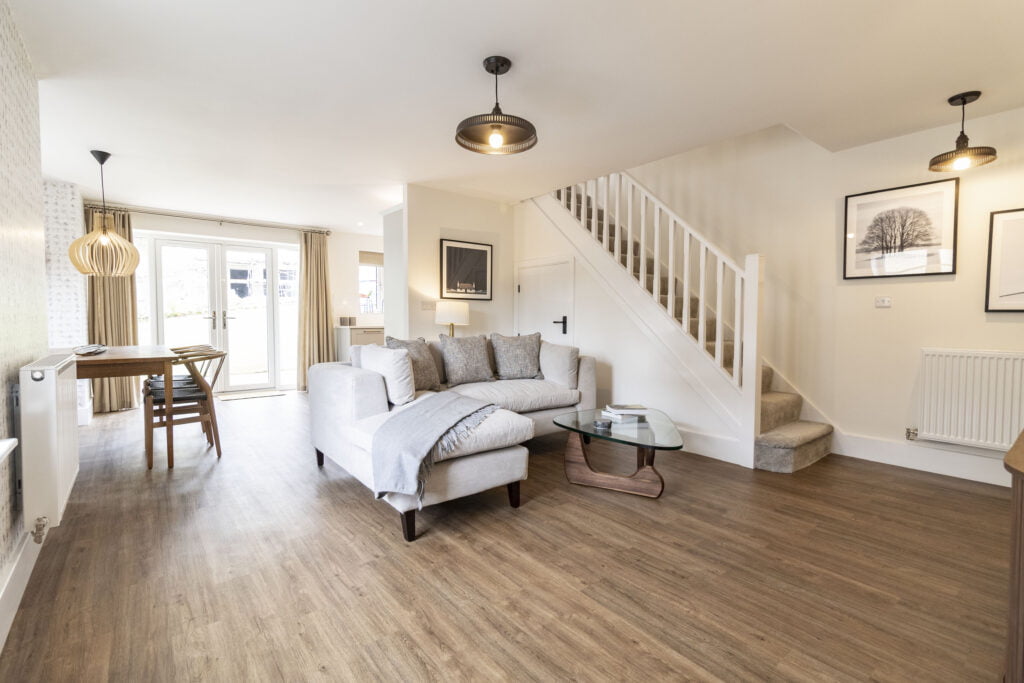
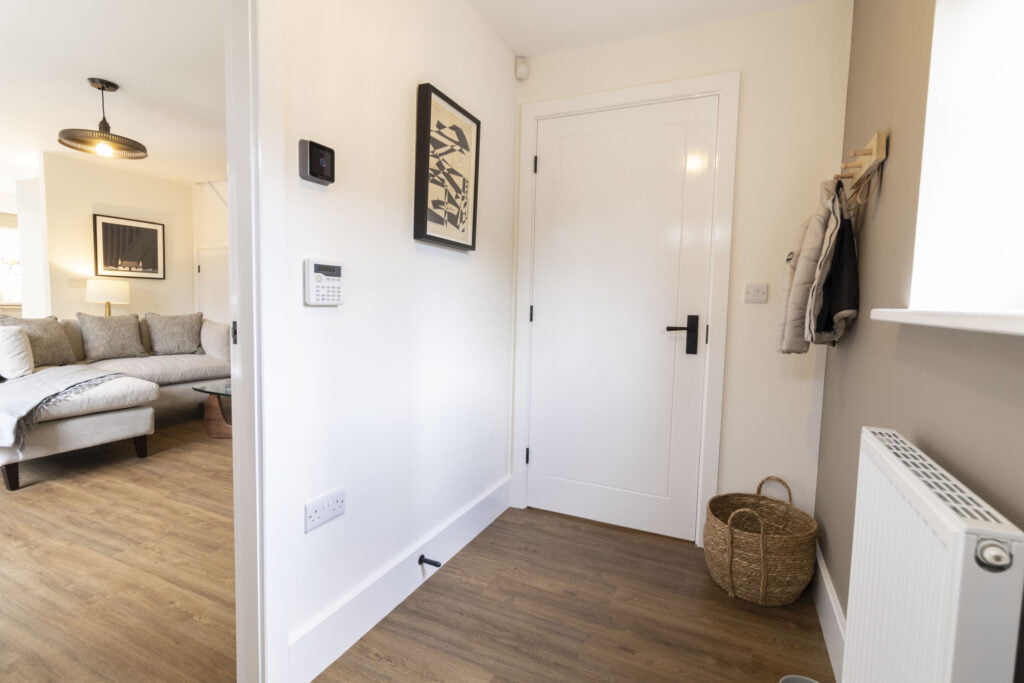

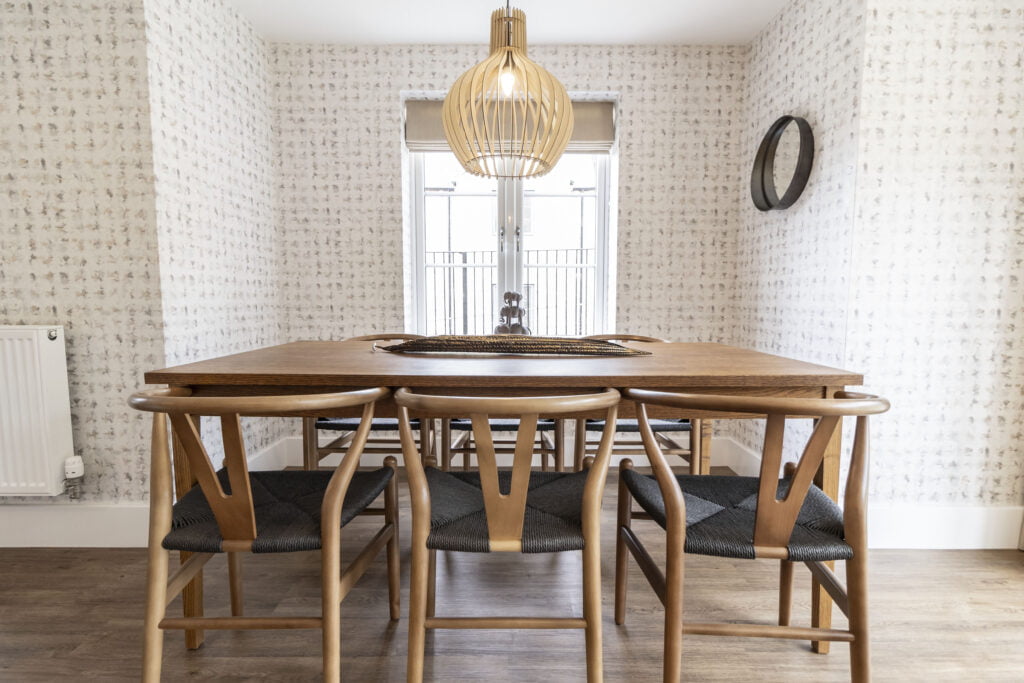


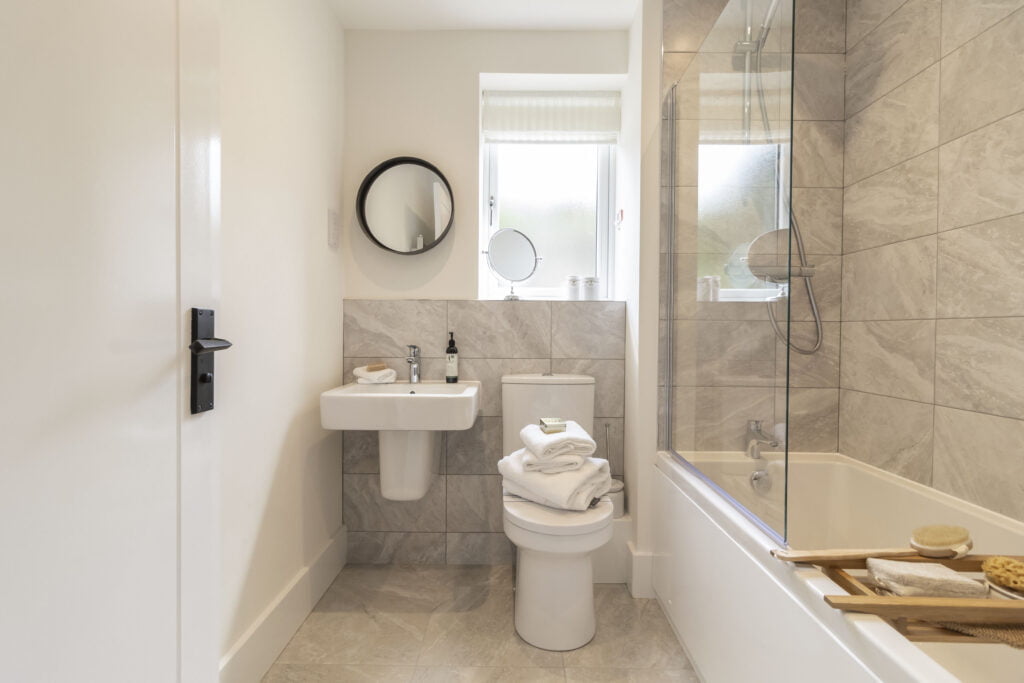
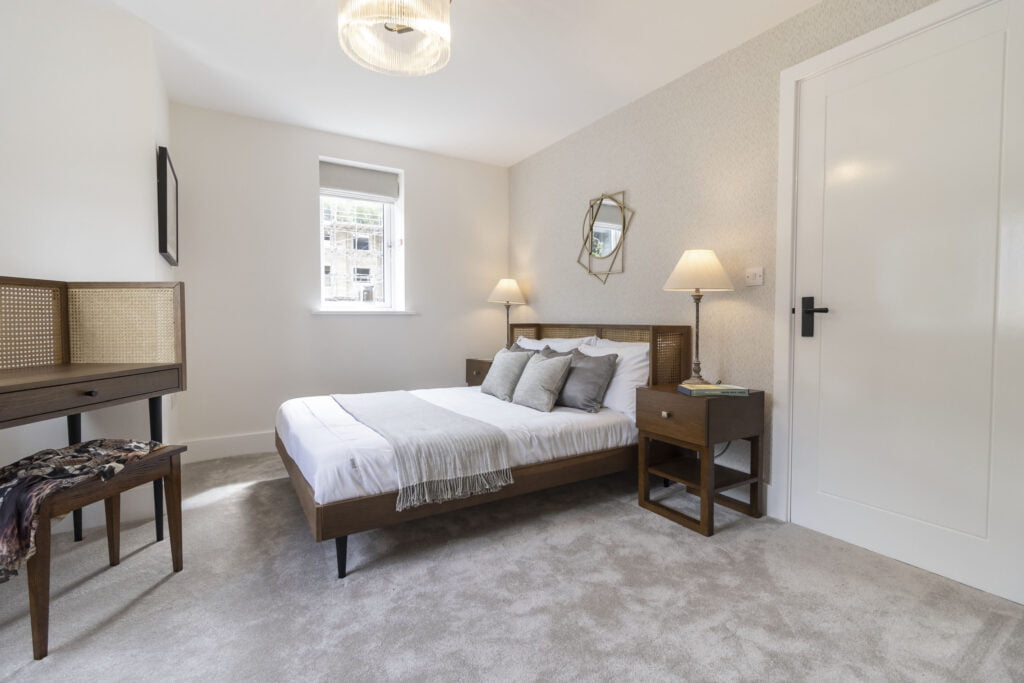
Croft Mill Classic Specification
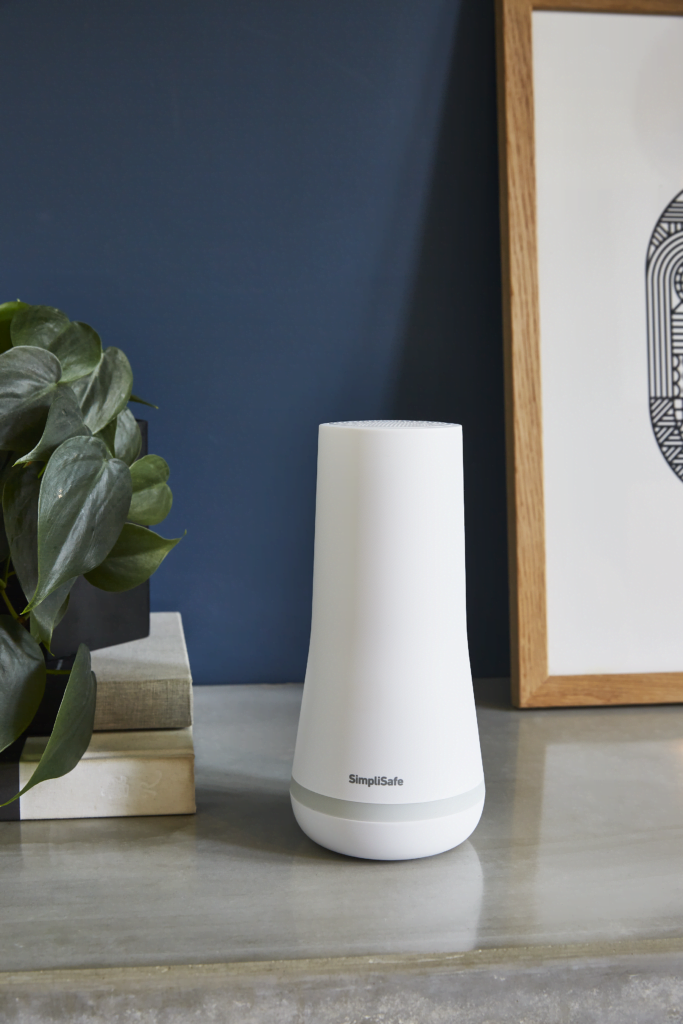

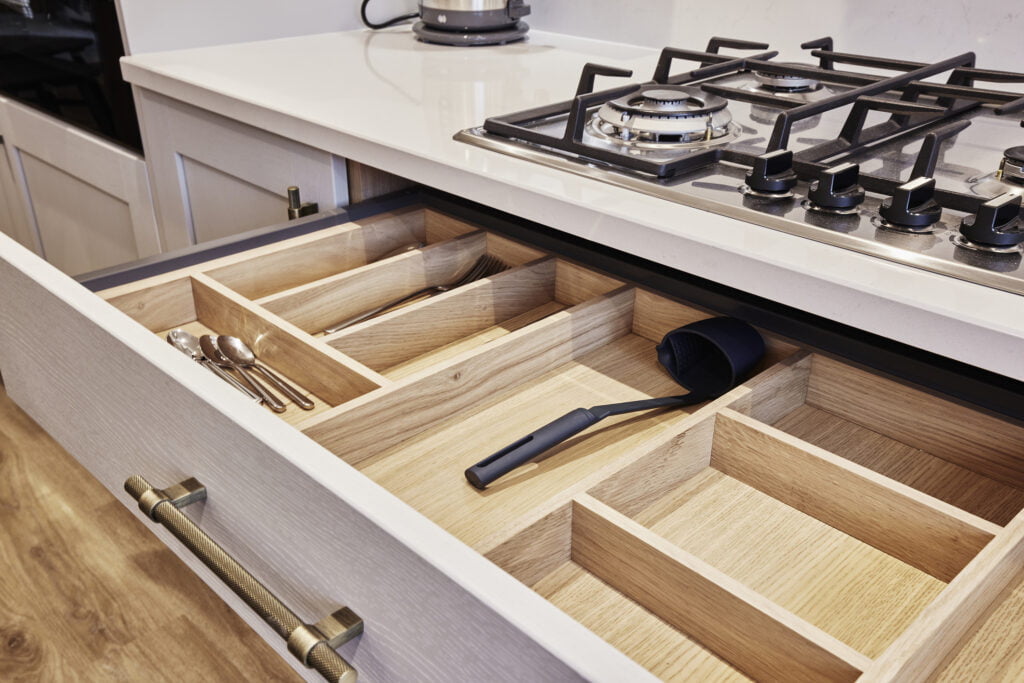
- Natural blackened tumbled
stone elevations - Pearl Grey windows and doors
- Oak, cottage-style doors
- Traditional or Contemporary Kitchens
- Integrated Zanussi Appliances
- Downlights to the kitchen and bathrooms
- Contemporary black external lighting
- Smart, energy-saving Honeywell thermostat
- Dual-Zone Heating
- Solar Panels
- Wall-mounted electric car charging point
- Concrete roof tiles to rooves and porch (where applicable)
- Front garden landscaping and turfed rear gardens, with Indian Green Raj Stone Patios
- Simpli Safe Smart Alarm
Site Plan
