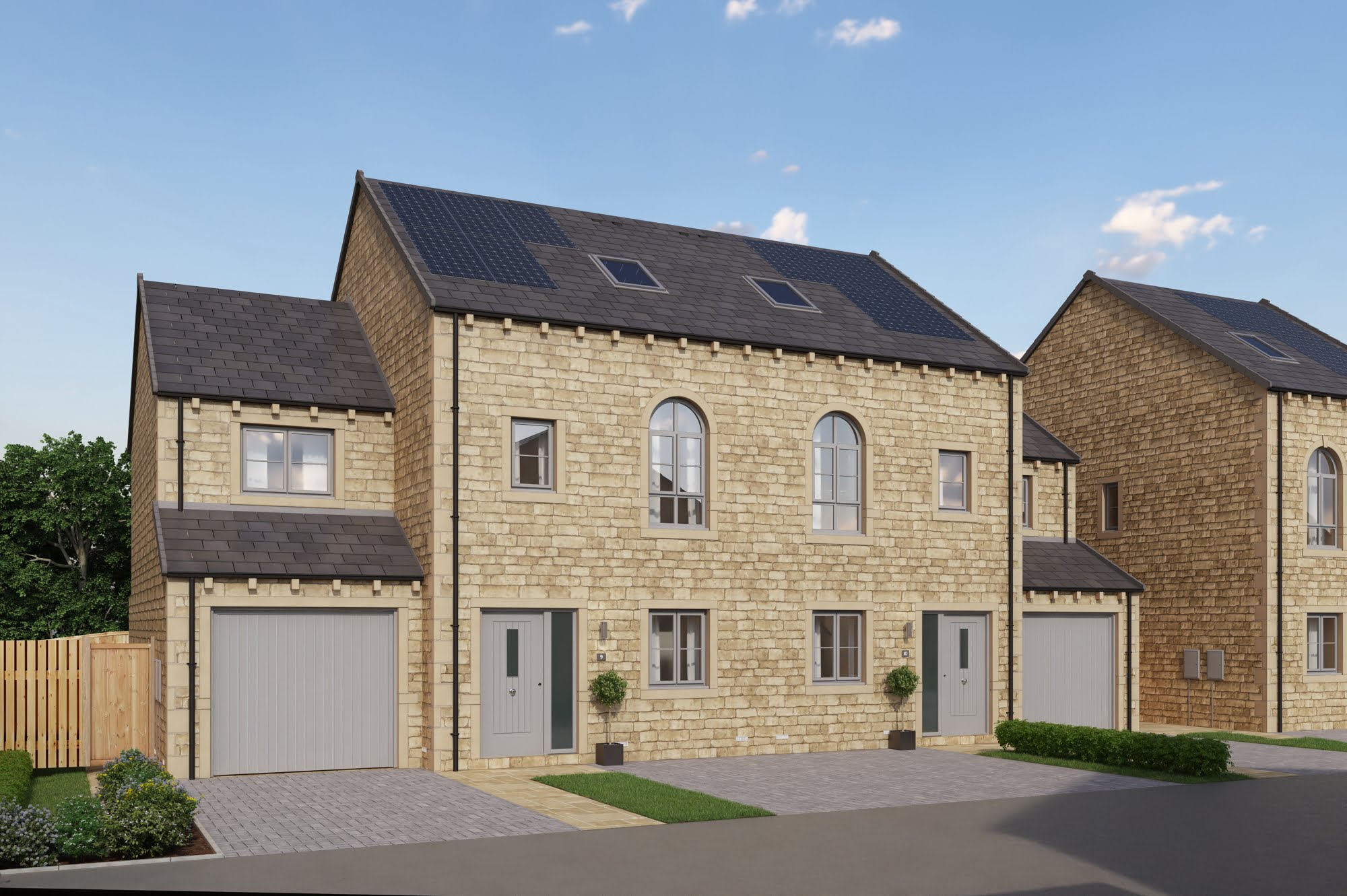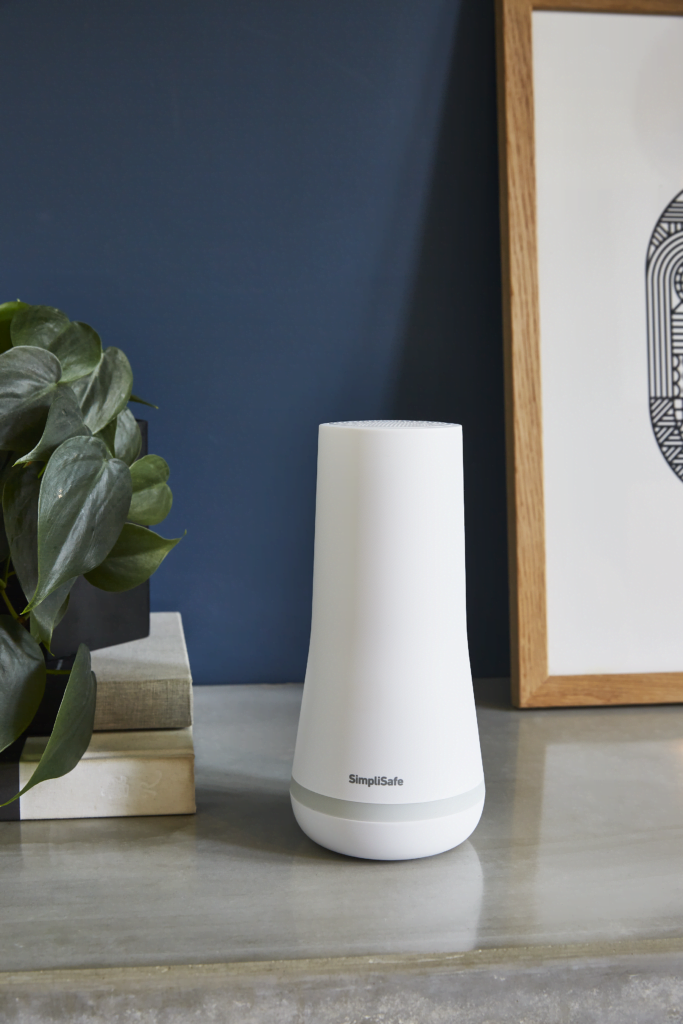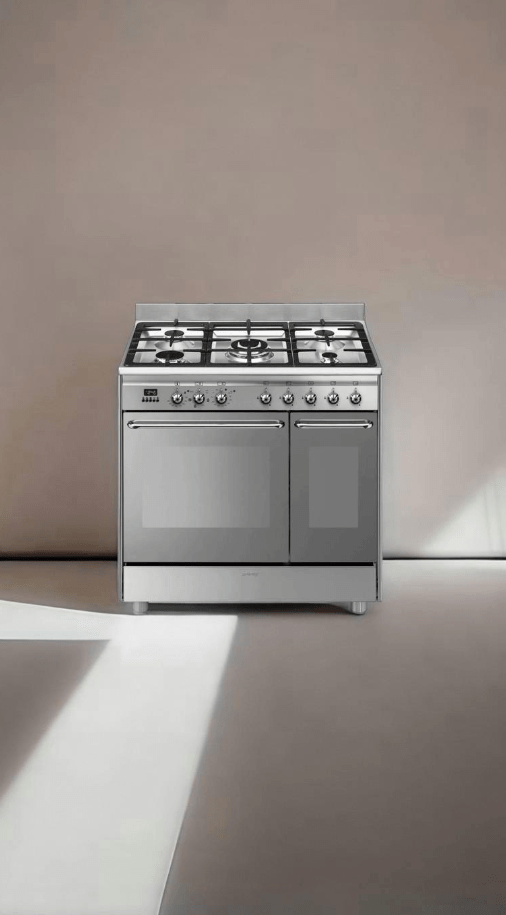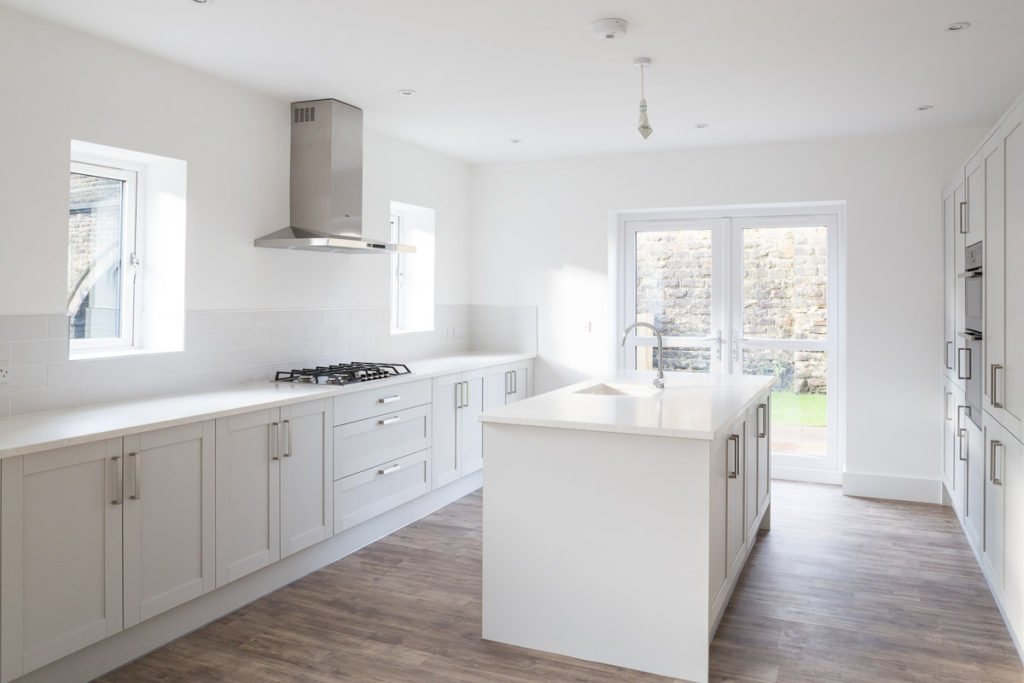
Introducing The Chadwick – a home seamlessly merging thoughtful design with elegance. This three-bedroom residence is a testament to sophistication and comfort.
Enter a light-filled hallway, leading to an open-plan living room and a beautiful island kitchen. Bi-fold doors connect to the back garden, ensuring a bright and airy atmosphere throughout. On the same floor, find a utility and cloakroom with garden access for ease of use.
Upstairs, a flexible layout in the more formal lounge provides space for a home office, offering views of the development. Both the lounge and a double bedroom open to a full-width balcony. Additionally, there’s a third single bedroom, a house bathroom, and ample storage on this floor.
The third floor boasts a full-floor master suite with a Juliet balcony overlooking the canal. The en-suite bathroom features both a bath and a shower. Welcome to The Chadwick – where thoughtful elevations meet contemporary living.
Computer-generated imagery is intended for illustrative purposes only. Final specifications may vary. Internal imagery is to showcase the quality you can expect from a Skipton Properties home.
Plot 9
The Willows Luxury Specification



- Natural stone elevations
- Pearl Grey windows and doors
- Aluminium bi-fold doors to Chadwick and Woodrow
- Electric opening garage door
- Oak cottage-style doors
- Traditional or Contemporary kitchens
- Integrated Electrolux Appliances
- Smeg Range Cooker
- Quartz in Band 1 to the kitchen
- Undermount ceramic sink to kitchen
- Chrome Swan Tap and timber cutlery tray
- Contemporary sanitaryware, chrome towel radiators and Gerberit Flush Plates
- Downlights to the kitchen, bathrooms, hallways and utility
- Smart, energy-saving Honeywell thermostat
- Dual-zone heating
- Vertical radiator to the kitchen in Chadwick and Woodrow
- Solar panels
- Wall-mounted electric car charging point
- Simpli Safe Smart Alarm
- Loaf-style handrail in waxed oak with chrome supports
- Contemporary black external lighting
- Concrete roof tiles to rooves and porches (where applicable)
- Front garden landscaping and turfed rear gardens, with Indian Green Raj Stone Patios
- External tap
EPC Rating

This is a preliminary assessment. Upon the completion of the property, this rating will be revised, and an official Energy Performance Certificate will be provided.
Council Tax
TBC
We will update this council tax band when received.
Site Plan











